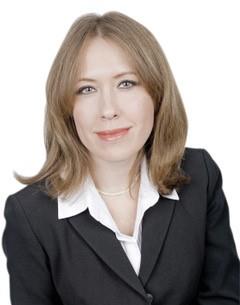116 Beaver Terrace, Toronto Dovercourt Wallace Emerson Junction
- Bedrooms: 4
- Bathrooms: 3
- Type: Residential
- Added: 4 days ago
- Updated: 1 days ago
- Last Checked: 7 hours ago
Welcome to this beautifully updated semi-detached home, nestled on a peaceful crescent in the heart of the highly sought-after Davenport Village. Featuring stunning hardwood floors throughout, this home offers three generously sized bedrooms, along with a bright and inviting living and dining area. The modern kitchen boasts new quartz countertops, an eat-in area, perfect for casual meals, and has been freshly painted to create a welcoming space. The serene backyard is ideal for relaxation, offering a charming escape to unwind and enjoy peaceful moments. Families will love the access to excellent schools and parks, making this an ideal location to grow and thrive. Great access to shopping, TTC and funky, diverse neighbourhoods, all in close proximity. The finished basement comes complete with a separate entrance, soaring 8 foot ceilings, a fully equipped kitchen, and a comfortable bedroom/living space with a wood burning fireplace and a renovated bathroom perfect for in-laws, guests, or rental income. Additionally, this home offers a built-in garage and two parking spots on the driveway, for added convenience. Don't miss out on this exceptional opportunity to own a spacious, move-in-ready home in a fantastic location with incredible income potential!
powered by

Property Details
- Cooling: Central air conditioning
- Heating: Forced air, Natural gas
- Stories: 2
- Structure Type: House
- Exterior Features: Brick
Interior Features
- Basement: Apartment in basement, Walk out, N/A
- Flooring: Hardwood, Ceramic
- Appliances: Washer, Refrigerator, Oven, Dryer, Freezer
- Bedrooms Total: 4
- Bathrooms Partial: 1
Exterior & Lot Features
- Water Source: Municipal water
- Parking Total: 3
- Parking Features: Garage
- Lot Size Dimensions: 35 x 105 FT
Location & Community
- Directions: Dufferin and Davenport
- Common Interest: Freehold
Utilities & Systems
- Sewer: Sanitary sewer
Tax & Legal Information
- Tax Annual Amount: 4737.21
Room Dimensions
This listing content provided by REALTOR.ca has
been licensed by REALTOR®
members of The Canadian Real Estate Association
members of The Canadian Real Estate Association














