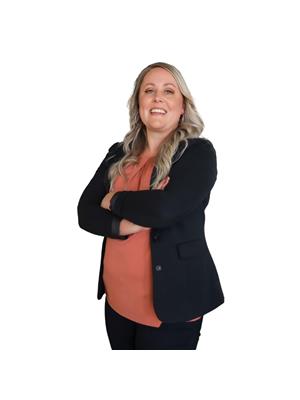83 Ontario Road, Welland
- Bedrooms: 2
- Bathrooms: 1
- Living area: 3000 square feet
- Type: Apartment
- Added: 15 days ago
- Updated: 15 days ago
- Last Checked: 11 hours ago
Live in this tastefully luxury fully Renovated 2 bedroom unit main floor with separate living room and kitchen space! Featuring: Private Main floor Living/ no unit below, two Bedrooms w/Built in closets, open concept living room and kitchen, Fridge/Stove, New Quartz countertops, New White Cabinets, 4 piece Tiled washroom with bathtub. Control your own room temperature with new ductless ventless units that provide both heat and cooling at your fingertips. Coin Laundry available in the building. Renting for $1600 + hydro available immediately. Full income and credit score verification required. New Immigrants welcome. Close to schools, public transit, indoor kids playground, hospital. (id:1945)
Property DetailsKey information about 83 Ontario Road
- Cooling: Ductless
- Heating: Heat Pump
- Stories: 2
- Structure Type: Apartment
- Exterior Features: Aluminum siding
- Architectural Style: 2 Level
Interior FeaturesDiscover the interior design and amenities
- Basement: None
- Appliances: Refrigerator
- Living Area: 3000
- Bedrooms Total: 2
- Above Grade Finished Area: 3000
- Above Grade Finished Area Units: square feet
- Above Grade Finished Area Source: Other
Exterior & Lot FeaturesLearn about the exterior and lot specifics of 83 Ontario Road
- Lot Features: Laundry- Coin operated
- Water Source: Municipal water
- Parking Total: 13
Location & CommunityUnderstand the neighborhood and community
- Directions: STEEL ST & ONTARIO RD
- Common Interest: Freehold
- Subdivision Name: 773 - Lincoln/Crowland
Business & Leasing InformationCheck business and leasing options available at 83 Ontario Road
- Total Actual Rent: 1600
- Lease Amount Frequency: Monthly
Property Management & AssociationFind out management and association details
- Association Fee Includes: Water
Utilities & SystemsReview utilities and system installations
- Sewer: Municipal sewage system
Tax & Legal InformationGet tax and legal details applicable to 83 Ontario Road
- Zoning Description: INSH
Room Dimensions

This listing content provided by REALTOR.ca
has
been licensed by REALTOR®
members of The Canadian Real Estate Association
members of The Canadian Real Estate Association
Nearby Listings Stat
Active listings
35
Min Price
$1,295
Max Price
$2,600
Avg Price
$1,813
Days on Market
39 days
Sold listings
9
Min Sold Price
$1,025
Max Sold Price
$2,300
Avg Sold Price
$1,450
Days until Sold
44 days





























