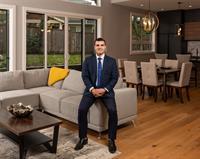29 1498 Admirals Rd, View Royal
- Bedrooms: 2
- Bathrooms: 1
- Living area: 1280 square feet
- Type: Mobile
- Added: 8 days ago
- Updated: 3 days ago
- Last Checked: 1 days ago
Discover the perfect blend of comfort and privacy in this charming 2-bedroom, 1-bath home located in the serene Twin Oaks Park. This home features a spacious primary bedroom, a large living and dining area filled with natural light and beautiful views of the generously sized back patio, ideal for gatherings with friends and family. The kitchen, complete with a breakfast bar, is perfect for entertaining. Enjoy your morning coffee on the inviting front deck, and take advantage of the ample storage available both inside the home and in the backyard. Conveniently situated close to local shops, schools, and cafes, this home offers everything you need for a peaceful and convenient lifestyle. (id:1945)
powered by

Property Details
- Cooling: None
- Heating: Forced air, Electric
- Year Built: 1979
- Structure Type: Manufactured Home
Interior Features
- Living Area: 1280
- Bedrooms Total: 2
- Above Grade Finished Area: 947
- Above Grade Finished Area Units: square feet
Exterior & Lot Features
- Lot Features: Irregular lot size, Other
- Parking Total: 1
- Parking Features: Stall
Location & Community
- Common Interest: Leasehold
- Subdivision Name: Twin Oaks MHP
- Community Features: Family Oriented, Pets Allowed With Restrictions
Property Management & Association
- Association Fee: 270
Business & Leasing Information
- Lease Amount Frequency: Monthly
Tax & Legal Information
- Zoning: Residential
- Tax Annual Amount: 887
Room Dimensions
This listing content provided by REALTOR.ca has
been licensed by REALTOR®
members of The Canadian Real Estate Association
members of The Canadian Real Estate Association

















