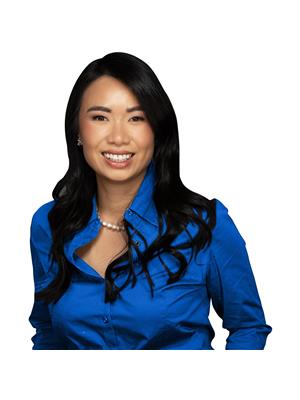5102 1 Yorkville Avenue, Toronto
- Bedrooms: 3
- Bathrooms: 3
- Type: Apartment
- Added: 71 days ago
- Updated: 5 days ago
- Last Checked: 9 hours ago
Outstanding Location In The Heart Of Yorkville, Only 3 Units On This Level, Luxurious, Spacious, Bright Unit, 2 Parking And 1 Locker, 1893 Sf, Entertainer Delight, 2 Bedroom And Office/Den, 2.5 Bath, Corner Unit With Large Living/Dining Surrounded By Floor To Ceiling Windows, Gorgeous Views Of West, North And South, Modern Kitchen With Quartz Counters, Breakfast Bar, And Beautiful Built-In Appliances, Primary Bedroom Is Great Size, With Large Walk-In Closet And Spa Like 6 Pc Ensuite Bath, Double Sinks, Glass Shower And Soaker Tub. 2nd Primary Bedroom Has Its Own Balcony, Mirrored Closet And 3Pc Ensuite Bath, This Unit Is Located Minutes To Designer Boutiques, Fine Dining, Bloor & Yonge Subway Lines & Underground Path, Walking Distance To U Of T.
Property DetailsKey information about 5102 1 Yorkville Avenue
Interior FeaturesDiscover the interior design and amenities
Exterior & Lot FeaturesLearn about the exterior and lot specifics of 5102 1 Yorkville Avenue
Location & CommunityUnderstand the neighborhood and community
Business & Leasing InformationCheck business and leasing options available at 5102 1 Yorkville Avenue
Property Management & AssociationFind out management and association details
Room Dimensions

This listing content provided by REALTOR.ca
has
been licensed by REALTOR®
members of The Canadian Real Estate Association
members of The Canadian Real Estate Association
Nearby Listings Stat
Active listings
78
Min Price
$18
Max Price
$19,000
Avg Price
$6,777
Days on Market
39 days
Sold listings
22
Min Sold Price
$2,000
Max Sold Price
$30,000
Avg Sold Price
$7,775
Days until Sold
57 days















