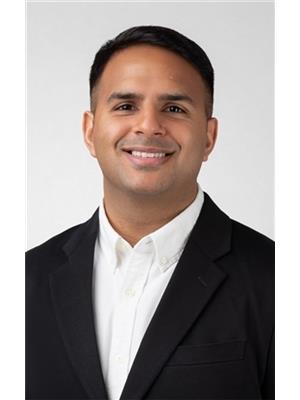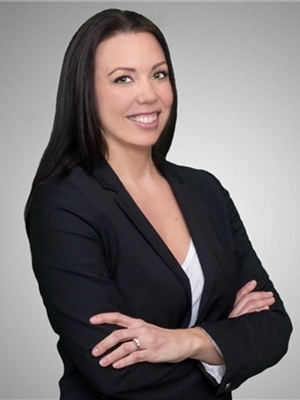224 6688 120 Street, Surrey
- Bedrooms: 1
- Bathrooms: 1
- Living area: 639 square feet
- Type: Apartment
- Added: 46 days ago
- Updated: 29 days ago
- Last Checked: 39 minutes ago
Welcome to Salus By an Award Winning development. You will find the unheard of resort style living at Salus, that includes Spa, Yoga Studio, Fitness Centre with state of the art equipments, outdoor HEATED salt water lap POOL, HOT TUB, steam room, sauna, massage room, POOL TABLE, library and an AQUA LOUNGE that has 3500 sqft roof top patio. The one bedroom and den unit offers a great layout, and the covered balcony is overlooking serenity of the Japanese style gardens and water features. Unit includes 9' ft ceiling, granite counter tops, Stainless Steel appliances, electric fireplace, 1 secured underground parking, 1 storage locker, and lots of visitor parkings. Hurry Up this wouldn't last long. Pets and Rentals allowed. (id:1945)
powered by

Property DetailsKey information about 224 6688 120 Street
- Heating: Baseboard heaters, Electric
- Year Built: 2011
- Structure Type: Apartment
- Architectural Style: Other
Interior FeaturesDiscover the interior design and amenities
- Basement: None
- Appliances: Washer, Refrigerator, Dishwasher, Stove, Dryer
- Living Area: 639
- Bedrooms Total: 1
Exterior & Lot FeaturesLearn about the exterior and lot specifics of 224 6688 120 Street
- Water Source: Municipal water
- Parking Total: 1
- Parking Features: Underground
- Building Features: Exercise Centre, Recreation Centre, Sauna, Whirlpool, Clubhouse
Location & CommunityUnderstand the neighborhood and community
- Common Interest: Condo/Strata
- Community Features: Pets Allowed With Restrictions, Rentals Allowed
Property Management & AssociationFind out management and association details
- Association Fee: 323.02
Utilities & SystemsReview utilities and system installations
- Utilities: Electricity
Tax & Legal InformationGet tax and legal details applicable to 224 6688 120 Street
- Tax Year: 2024
- Tax Annual Amount: 2037.62

This listing content provided by REALTOR.ca
has
been licensed by REALTOR®
members of The Canadian Real Estate Association
members of The Canadian Real Estate Association
Nearby Listings Stat
Active listings
18
Min Price
$248,000
Max Price
$3,999,555
Avg Price
$959,612
Days on Market
96 days
Sold listings
5
Min Sold Price
$295,990
Max Sold Price
$1,499,990
Avg Sold Price
$670,574
Days until Sold
52 days







































