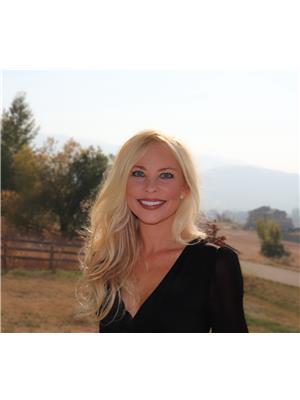145 The Whins, Cranbrook
- Bedrooms: 4
- Bathrooms: 3
- Living area: 2771 square feet
- Type: Residential
- Added: 22 days ago
- Updated: 16 days ago
- Last Checked: 22 hours ago
Discover luxury and comfort in this stunning 4-bedroom, 3.5-bath home, perfectly designed for modern living. The open-concept main floor invites you in, showcasing a gourmet kitchen with gleaming granite countertops, a spacious island, a gas stove, and sleek stainless steel appliances. Relax by one of the two cozy gas fireplaces, or unwind in the master suite with a luxurious 5-piece ensuite. A secondary bedroom on the main floor also boasts its own private ensuite, offering convenience and privacy for guests or family. The finished basement, complete with a wet bar, is ideal for entertaining. Storage space abounds throughout the home and the double garage, making organization a breeze. Outside, enjoy stunning views as you back onto the pristine Wildstone Golf Course. This beautifully designed home offers everything you need and want! Schedule your viewing today! (id:1945)
powered by

Show
More Details and Features
Property DetailsKey information about 145 The Whins
- Roof: Asphalt shingle, Unknown
- Cooling: Central air conditioning
- Heating: Forced air
- Stories: 2
- Year Built: 2016
- Structure Type: House
- Exterior Features: Stone, Vinyl siding
- Bedrooms: 4
- Bathrooms: 3.5
- Garage: Double garage
- Basement: Finished basement
Interior FeaturesDiscover the interior design and amenities
- Flooring: Tile, Hardwood, Carpeted
- Living Area: 2771
- Bedrooms Total: 4
- Fireplaces Total: 1
- Fireplace Features: Gas, Unknown
- Main Floor: Open Concept: true, Gourmet Kitchen: Countertops: Granite, Island: Spacious, Stove: Gas, Appliances: Stainless steel, Fireplaces: 2, Master Suite: Ensuite: 5-piece, Secondary Bedroom: Ensuite: Private
- Entertainment: Wet Bar: true
- Storage: Abundant storage throughout: true
Exterior & Lot FeaturesLearn about the exterior and lot specifics of 145 The Whins
- View: Mountain view
- Lot Features: Central island
- Water Source: Municipal water
- Lot Size Units: acres
- Parking Total: 2
- Parking Features: Attached Garage
- Lot Size Dimensions: 0.17
- Views: Stunning views
- Lot Backing: Wildstone Golf Course
Location & CommunityUnderstand the neighborhood and community
- Common Interest: Condo/Strata
Property Management & AssociationFind out management and association details
- Association Fee: 189
- Association Fee Includes: Waste Removal, Other, See Remarks
Utilities & SystemsReview utilities and system installations
- Sewer: Municipal sewage system
Tax & Legal InformationGet tax and legal details applicable to 145 The Whins
- Zoning: Unknown
- Parcel Number: 027-472-108
- Tax Annual Amount: 6440.31
Room Dimensions

This listing content provided by REALTOR.ca
has
been licensed by REALTOR®
members of The Canadian Real Estate Association
members of The Canadian Real Estate Association
Nearby Listings Stat
Active listings
7
Min Price
$449,900
Max Price
$899,000
Avg Price
$712,243
Days on Market
76 days
Sold listings
0
Min Sold Price
$0
Max Sold Price
$0
Avg Sold Price
$0
Days until Sold
days
Additional Information about 145 The Whins





























































