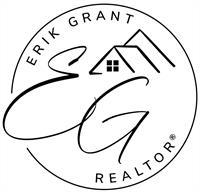37 Sandstone Ridge Crescent, Okotoks
- Bedrooms: 4
- Bathrooms: 3
- Living area: 1429.14 square feet
- Type: Residential
- Added: 7 days ago
- Updated: 1 days ago
- Last Checked: 14 hours ago
Lovely bungalow located on a quiet street close to shopping, pathways and playgrounds, in the developed community of Sandstone. The xeriscaped front and backyard make maintaining the outside of this home easy. Inside you have nice vaulted ceilings, large windows and skylights which give an open airy feel and lots of natural light. The main floor has 2 bedrooms. The primary has a nice updated ensuite which includes a free standing tub and tiled shower. Plus, there is also an office/computer room off of the dining area. The kitchen was redone in 2022 and has tons of cupboard space, light quartz counters and almost all stainless steel appliances. Then you have a nice dining area and off of there into your backyard, is a covered porch which leads to a large composite deck (10x13) great for entertaining or enjoying the peacefulness of your backyard. Don’t forget the dog run with cute dog door that’s right off the porch, making dealing with the dog super easy! On the main floor you will also find the laundry room. Onto the attached garage heated by an electric heater, has low maintenance epoxy floors and lots of shelving. Downstairs is an additional 2 bedrooms, both with walk in closets, a 4 piece bathroom and a very large rumpus room. Off of the rumpus room is a storage room with lots of space to store your things. Want to make this home? Call your favourite realtor to book a showing today! (id:1945)
powered by

Property DetailsKey information about 37 Sandstone Ridge Crescent
- Cooling: Central air conditioning
- Heating: Forced air, Natural gas
- Stories: 1
- Year Built: 1997
- Structure Type: House
- Exterior Features: Stucco
- Foundation Details: Poured Concrete
- Architectural Style: Bungalow
Interior FeaturesDiscover the interior design and amenities
- Basement: Finished, Full
- Flooring: Hardwood, Carpeted
- Appliances: Refrigerator, Oven - Electric, Dishwasher, Microwave, Window Coverings, Washer & Dryer
- Living Area: 1429.14
- Bedrooms Total: 4
- Above Grade Finished Area: 1429.14
- Above Grade Finished Area Units: square feet
Exterior & Lot FeaturesLearn about the exterior and lot specifics of 37 Sandstone Ridge Crescent
- Lot Features: No Smoking Home
- Lot Size Units: square feet
- Parking Total: 4
- Parking Features: Attached Garage
- Lot Size Dimensions: 5538.00
Location & CommunityUnderstand the neighborhood and community
- Common Interest: Freehold
- Subdivision Name: Sandstone
Tax & Legal InformationGet tax and legal details applicable to 37 Sandstone Ridge Crescent
- Tax Lot: 2
- Tax Year: 2024
- Tax Block: 3
- Parcel Number: 0025300864
- Tax Annual Amount: 4157
- Zoning Description: TN
Room Dimensions
| Type | Level | Dimensions |
| 4pc Bathroom | Main level | 5.08 Ft x 8.67 Ft |
| 4pc Bathroom | Main level | 13.42 Ft x 7.83 Ft |
| Bedroom | Main level | 9.33 Ft x 12.17 Ft |
| Dining room | Main level | 8.42 Ft x 19.00 Ft |
| Foyer | Main level | 7.42 Ft x 7.42 Ft |
| Kitchen | Main level | 10.42 Ft x 13.17 Ft |
| Laundry room | Main level | 5.75 Ft x 6.50 Ft |
| Living room | Main level | 14.58 Ft x 13.00 Ft |
| Office | Main level | 10.67 Ft x 10.92 Ft |
| Primary Bedroom | Main level | 15.50 Ft x 12.25 Ft |
| 4pc Bathroom | Basement | 7.42 Ft x 7.67 Ft |
| Bedroom | Basement | 14.25 Ft x 9.42 Ft |
| Bedroom | Basement | 14.33 Ft x 15.42 Ft |
| Recreational, Games room | Basement | 31.92 Ft x 19.58 Ft |
| Storage | Basement | 5.67 Ft x 23.00 Ft |
| Furnace | Basement | 6.83 Ft x 11.75 Ft |

This listing content provided by REALTOR.ca
has
been licensed by REALTOR®
members of The Canadian Real Estate Association
members of The Canadian Real Estate Association
Nearby Listings Stat
Active listings
22
Min Price
$325,000
Max Price
$846,750
Avg Price
$658,273
Days on Market
49 days
Sold listings
25
Min Sold Price
$374,500
Max Sold Price
$1,049,900
Avg Sold Price
$639,368
Days until Sold
38 days















