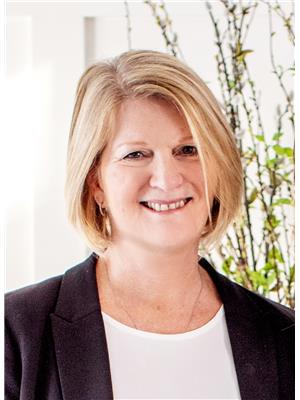4 Brown Wood Drive, Barrie
- Bedrooms: 5
- Bathrooms: 3
- Living area: 1228 square feet
- Type: Residential
- Added: 82 days ago
- Updated: 23 days ago
- Last Checked: 1 days ago
Rare bungalow in north end Barrie! check out this fully finished turn key Morra built home located in a very mature well established neighbourhood. This home boasts 5 bedrooms, and 3 baths. This all brick home comes with beautiful stamped concrete that leads right up to your front decorative door system entrance, close to all commuter routes, amazing schools, Royal Victoria hospital, rec centres, close proximity to all your shopping needs, and just a short drive to Barrie's beautiful waterfront. This home offers a fantastic fully functional layout. Lots of upgrades including the kitchen (approx 3 years ago) stainless steel appliances, floor to ceiling feature stone wall in the livingroom/diningroom area, newer roof (approx 4 years ago), eavestrough & gutters (approx 4 years ago) 3 beautifully finished bathrooms with upgraded ceramics, diamond coat glass enclosure for easy maintenance, upgraded countertops, primary bedroom comes with a walk-in closet and ensuite, newly painted, high end laminate upstairs and in the basement, newer iron rail staircase, gas fireplace in the basement family room, fully fenced yard, lots of storage in the insulated garage which comes with a professionally epoxy coated floor, gazebo, hot tub, shed are included. Pride of ownership is very evident. (id:1945)
powered by

Property Details
- Cooling: Central air conditioning
- Heating: Forced air
- Stories: 1
- Structure Type: House
- Exterior Features: Brick
- Foundation Details: Poured Concrete
- Architectural Style: Bungalow
Interior Features
- Basement: Finished, Full
- Appliances: Washer, Refrigerator, Dishwasher, Stove, Dryer, Hood Fan, Window Coverings, Garage door opener
- Living Area: 1228
- Bedrooms Total: 5
- Fireplaces Total: 1
- Above Grade Finished Area: 1228
- Above Grade Finished Area Units: square feet
- Above Grade Finished Area Source: Other
Exterior & Lot Features
- Water Source: Municipal water
- Parking Total: 6
- Parking Features: Attached Garage
Location & Community
- Directions: St Vincent/Livingstone to Brown Wood Dr
- Common Interest: Freehold
- Subdivision Name: BA02 - North
- Community Features: Community Centre
Utilities & Systems
- Sewer: Municipal sewage system
- Utilities: Natural Gas, Electricity, Cable, Telephone
Tax & Legal Information
- Tax Annual Amount: 4609.5
- Zoning Description: res
Room Dimensions
This listing content provided by REALTOR.ca has
been licensed by REALTOR®
members of The Canadian Real Estate Association
members of The Canadian Real Estate Association















