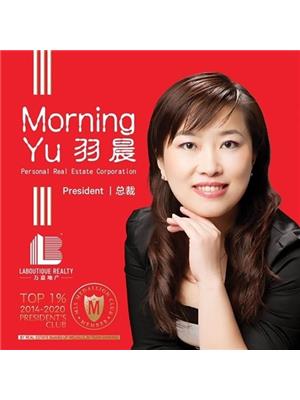1108 6811 Pearson Way, Richmond
- Bedrooms: 3
- Bathrooms: 2
- Living area: 1286 square feet
- Type: Apartment
- Added: 2 days ago
- Updated: 1 days ago
- Last Checked: 1 days ago
River Green by ASPAC, the most prestigious and luxurious waterfront community in Richmond. This spacious 3 bedroom, 2 bathroom + Den unit features high ceiling, floor to ceiling windows and over 300 square ft of outdoor patio space makes this unit standout from the rest. The interior features Italian kitchen cabinets, Caesar stone countertops, Miele appliances and much more. 24 hour concierge, 5 star luxury resort like amenities. Large green space and water garden, indoor swimming pool, sauna/steam room, fitness center, yoga dance room, party room, music room, study room much more. This is a unit you won't want to miss out on! (id:1945)
powered by

Property Details
- Cooling: Air Conditioned
- Heating: Forced air
- Year Built: 2023
- Structure Type: Apartment
Interior Features
- Appliances: All, Oven - Built-In
- Living Area: 1286
- Bedrooms Total: 3
Exterior & Lot Features
- View: View
- Lot Features: Elevator
- Lot Size Units: square feet
- Parking Total: 2
- Pool Features: Indoor pool
- Building Features: Exercise Centre, Recreation Centre, Laundry - In Suite
- Lot Size Dimensions: 0
Location & Community
- Common Interest: Condo/Strata
- Community Features: Pets Allowed With Restrictions
Property Management & Association
- Association Fee: 1068.9
Tax & Legal Information
- Tax Year: 2024
- Parcel Number: 031-921-604
- Tax Annual Amount: 4834.71
Additional Features
- Security Features: Sprinkler System-Fire
This listing content provided by REALTOR.ca has
been licensed by REALTOR®
members of The Canadian Real Estate Association
members of The Canadian Real Estate Association















