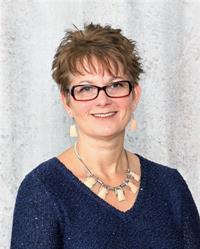4503 50 Street, Rycroft
- Bedrooms: 3
- Bathrooms: 2
- Living area: 1143 square feet
- Type: Residential
- Added: 79 days ago
- Updated: 59 days ago
- Last Checked: 15 hours ago
Who do you know in agriculture, retail, oil & gas, transportation or education? Let's get them here to reside in Rycroft, Alberta, 68 km north of Grande Prairie and 8 km east of the Town of Spirit River where there's schools, hospital and shopping. Seasonal recreation options in the area are endless, from hunting to river boating or sledding to skating plus much more. Eye catching curb appeal bungalow with three beds and two baths is neat as a pin. Even 'neater' is the basement is framed! As we speak, electrical is being wired with drywall in place which will be added too, resulting in a five bed, three bath home! Rec room and new carbon fibre sauna to enjoy, plus laundry area, in basement. Step in from the attached double garage to west facing living room with three steps up to the dining area and kitchen. Handy access to the basement from the living room near the garage door access. Bathing enthusiasts rejoice with the primary bedroom having a tub as well as the main floor bath too! A couple more bedrooms on the main floor as well. Deck awaits through patio doors from the kitchen, overlooking the fenced backyard of this big 59'X119' lot. Note the versatile-use vinyl sided shed with its own deck. More about this Rycroft location: access to British Columbia opportunities with Dawson Creek an hour to the west, bustling town of Peace River 125km to the north and Eaglesham, Falher, Girouxville, McLennan communities only 45 minutes to an hour east. Historic Dunvegan bridge with its lovely sites and offerings only fifteen minutes to the north and that corridor brings traffic from Fairview to High Level. (id:1945)
powered by

Property DetailsKey information about 4503 50 Street
- Cooling: None
- Heating: Forced air
- Stories: 1
- Year Built: 2007
- Structure Type: House
- Exterior Features: Vinyl siding
- Foundation Details: Poured Concrete
- Architectural Style: Bungalow
Interior FeaturesDiscover the interior design and amenities
- Basement: Partially finished, Full
- Flooring: Laminate, Linoleum
- Appliances: Refrigerator, Dishwasher, Stove, Washer & Dryer
- Living Area: 1143
- Bedrooms Total: 3
- Above Grade Finished Area: 1143
- Above Grade Finished Area Units: square feet
Exterior & Lot FeaturesLearn about the exterior and lot specifics of 4503 50 Street
- Lot Size Units: square feet
- Parking Total: 4
- Parking Features: Attached Garage, Concrete
- Lot Size Dimensions: 7166.00
Location & CommunityUnderstand the neighborhood and community
- Common Interest: Freehold
Tax & Legal InformationGet tax and legal details applicable to 4503 50 Street
- Tax Lot: 2A
- Tax Year: 2024
- Tax Block: 5
- Parcel Number: 0027488220
- Tax Annual Amount: 3104.7
- Zoning Description: RES
Room Dimensions

This listing content provided by REALTOR.ca
has
been licensed by REALTOR®
members of The Canadian Real Estate Association
members of The Canadian Real Estate Association
Nearby Listings Stat
Active listings
6
Min Price
$95,000
Max Price
$257,900
Avg Price
$171,300
Days on Market
66 days
Sold listings
0
Min Sold Price
$0
Max Sold Price
$0
Avg Sold Price
$0
Days until Sold
days
Nearby Places
Additional Information about 4503 50 Street





























