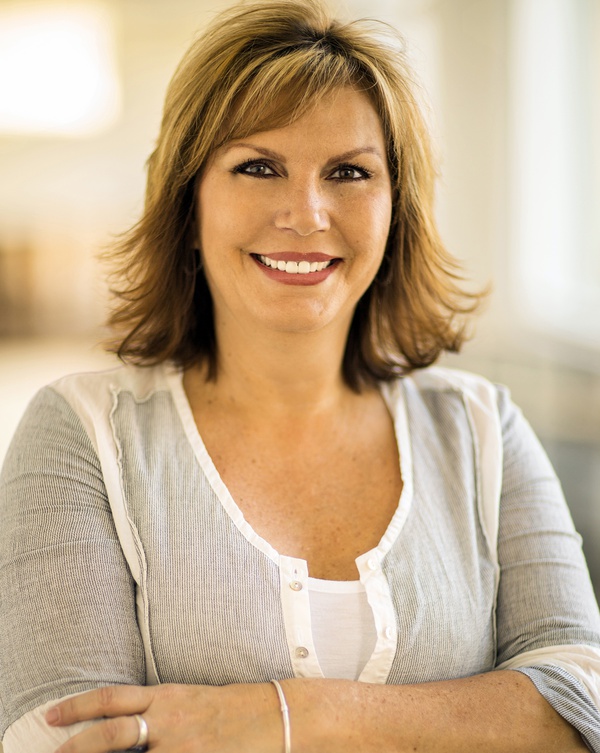81194 2378 Drive E, Rural Foothills County
- Bedrooms: 5
- Bathrooms: 4
- Living area: 3104 square feet
- Type: Residential
- Added: 3 days ago
- Updated: 2 days ago
- Last Checked: 1 days ago
Horse lovers!!! This perfect setup is just what you’ve been waiting for. Over 4000 sqft of living space, 4 stall heated barn with wrap around cover, nearly finished guest suite, 5 full acres, mountain views, 2 outdoor riding arenas and so much more located just 7 minutes to Okotoks in dark sky country where the stars shine bright at night. When you enter the home, you have lots of room to kick your boots off in the large entry that leads you to the main floor home office/den. There is a formal dining room with a large south facing window. The kitchen has warm wood cabinetry, ample storage, stainless steel appliances, gas range, granite countertops, and a large island. The open floor plan flows to the dining nook and living room with a gas fireplace and large windows that flood the space with natural light. There is a large walk-through pantry with built-in shelving that leads you to the mudroom with built-in lockers and access to the triple attached garage. The main floor is finished with a powder room and access to the large vinyl deck with glass railing and stairs to the yard. Upstairs you’ll find 4 bedrooms!! The primary bedroom has a large walk-in closet, balcony and ensuite bathroom with double vanity with granite counters, jetted soaker tub, and large tiled shower. The 3 additional bedrooms are appropriately sized and there is a full bathroom to share. You will love the upper floor laundry room with built in storage, sink and granite countertops. Down the hall is a huge bonus room with vaulted ceilings and a balcony.... a great place to soak in the views. The basement is fully finished with a large family room that has a cozy gas fireplace, an eye-catching bar with granite countertops, built-in storage, wine rack, dishwasher, beverage fridge and sink! There is a flex space where you could have a 2nd office or even a home gym. There is a 5th bedroom and another full bathroom. This basement has ample large windows and walk out access to a covered 3 season room t hat leads to the yard. The heated 4 stall barn (36' x 36') is set up perfectly with indoor/outdoor access to each stall, vaulted ceiling, a tack room, a seating area and a full bathroom! The powered overhead door leads you straight out to the 100' x 200' outdoor riding arena, the wrap-around cover makes for the perfect spot to watch. There is a hay shed that offers storage and shelter from the weather for all your feed and bales. The second 36' x 36' outbuilding could be whatever you need it to be or is so close to being a cute country rental (just add a kitchen and flooring). It currently has 2 rooms walled off, a full bathroom with double vanity, shower and stacked laundry. The large open space could be an open floor plan kitchen/dining/living... use your imagination for this space, it's 90% finished. At the front of the property is an additional 60' x 100' outdoor riding arena. The property is fully fenced/cross fenced. All fencing and panels are staying so just bring your family and horses and enjoy! (id:1945)
powered by

Property Details
- Cooling: Central air conditioning
- Heating: Forced air, In Floor Heating
- Stories: 2
- Year Built: 2007
- Structure Type: House
- Exterior Features: Vinyl siding
- Foundation Details: Poured Concrete
Interior Features
- Basement: Finished, Full, Separate entrance, Walk out
- Flooring: Tile, Hardwood, Carpeted
- Appliances: Washer, Refrigerator, Water softener, Gas stove(s), Dishwasher, Oven, Dryer, Microwave, Hood Fan, Window Coverings
- Living Area: 3104
- Bedrooms Total: 5
- Fireplaces Total: 2
- Bathrooms Partial: 1
- Above Grade Finished Area: 3104
- Above Grade Finished Area Units: square feet
Exterior & Lot Features
- Lot Features: Closet Organizers
- Water Source: Cistern, Well
- Lot Size Units: acres
- Parking Features: Attached Garage, RV
- Lot Size Dimensions: 5.00
Location & Community
- Common Interest: Freehold
- Street Dir Suffix: East
Utilities & Systems
- Sewer: Septic tank, Holding Tank, Septic Field
Tax & Legal Information
- Tax Lot: 4
- Tax Year: 2024
- Tax Block: D
- Parcel Number: 0031008733
- Tax Annual Amount: 6986
- Zoning Description: CR
Room Dimensions
This listing content provided by REALTOR.ca has
been licensed by REALTOR®
members of The Canadian Real Estate Association
members of The Canadian Real Estate Association
















