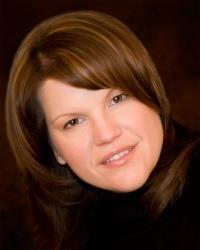 SO MUCH POTENTIAL with this 3 bedroom single family home in mature, family-friendly...
SO MUCH POTENTIAL with this 3 bedroom single family home in mature, family-friendly...
Orleans Real Estate & Homes For Sale
 SO MUCH POTENTIAL with this 3 bedroom single family home in mature, family-friendly...
SO MUCH POTENTIAL with this 3 bedroom single family home in mature, family-friendly...

 This delightful home is located just minutes away from parks, shopping,...
This delightful home is located just minutes away from parks, shopping,...

 Looking for the ULTIMATE FAMILY RETREAT in Fallingbrook? This 2800sf is...
Looking for the ULTIMATE FAMILY RETREAT in Fallingbrook? This 2800sf is...

 Incredible opportunity to own this well maintained 2 bed, 1.5 bath condo...
Incredible opportunity to own this well maintained 2 bed, 1.5 bath condo...


 This impeccably maintained and stylishly upgraded townhouse is nestled...
This impeccably maintained and stylishly upgraded townhouse is nestled...

 This meticulously maintained home is located in the desirable Fallingbrook...
This meticulously maintained home is located in the desirable Fallingbrook...

 Welcome to the "Harper"! This brand new freehold quick occupancy townhome...
Welcome to the "Harper"! This brand new freehold quick occupancy townhome...

 Welcome home to 2207 Descartes Street in the wonderful area of Notting...
Welcome home to 2207 Descartes Street in the wonderful area of Notting...

 This beautifully designed 1-bedroom, 1-bathroom end-unit condo offers the...
This beautifully designed 1-bedroom, 1-bathroom end-unit condo offers the...

 Welcome to 24 Lakepointe with TWO PARKING SPOTS! This charming, 2 bedroom,...
Welcome to 24 Lakepointe with TWO PARKING SPOTS! This charming, 2 bedroom,...

 Open House-Sunday, November 24, 11 to 1. Lovely 4 bed/3 bath home in family...
Open House-Sunday, November 24, 11 to 1. Lovely 4 bed/3 bath home in family...

 Welcome to 303 Citrine. Beautiful 2-bedroom, 1.5-bath freehold townhome...
Welcome to 303 Citrine. Beautiful 2-bedroom, 1.5-bath freehold townhome...

 Welcome home to this beautifully maintained three-storey 1,100 sqft freehold...
Welcome home to this beautifully maintained three-storey 1,100 sqft freehold...

 Located in Quarry Glen, this bright and inviting 1-bedroom condo is located...
Located in Quarry Glen, this bright and inviting 1-bedroom condo is located...

 Located in Quarry Glen, this bright and inviting 1-bedroom condo is located...
Located in Quarry Glen, this bright and inviting 1-bedroom condo is located...

 Welcome to 420 Harvest Valley Dr., a stunning 2-bedroom, 3-bath upper-end...
Welcome to 420 Harvest Valley Dr., a stunning 2-bedroom, 3-bath upper-end...

 Beautiful 4 Bedroom home with a brick facade on a corner lot across from...
Beautiful 4 Bedroom home with a brick facade on a corner lot across from...

 ONE of a KIND PROPERTY!! Bright, Well maintained 3 bedroom 3 Bath Home,...
ONE of a KIND PROPERTY!! Bright, Well maintained 3 bedroom 3 Bath Home,...

 Welcome to 246 Willow Aster Circle, a lovely townhome in Avalon West, Orleans....
Welcome to 246 Willow Aster Circle, a lovely townhome in Avalon West, Orleans....

 This stunning END UNIT townhouse sits one of the largest lots in Notting...
This stunning END UNIT townhouse sits one of the largest lots in Notting...
| Nearby Cities | Listings | Avg. price |
|---|---|---|
| Gatineau Real Estate | 259 | $610.625 |
| Gloucester Real Estate | 22 | $697.518 |
| Ottawa Real Estate | 2095 | $889.073 |
| Hammond Real Estate | 21 | $595.919 |
| Limoges Real Estate | 50 | $659.159 |
| Greely Real Estate | 24 | $1.279.528 |
| Rockland Real Estate | 98 | $685.461 |
| Russell Real Estate | 53 | $774.265 |
| Popular Cities | Listings | Avg. price |
|---|---|---|
| Kawartha Lakes Real Estate | 548 | $913.177 |
| Other Real Estate | 1303 | $864.726 |
| Barrie Real Estate | 756 | $925.866 |
| Markham Real Estate | 667 | $1.333.143 |
| Richmond Hill Real Estate | 575 | $1.711.674 |
| Toronto Real Estate | 8434 | $1.190.953 |
| Vaughan Real Estate | 857 | $1.615.757 |
| Brampton Real Estate | 1297 | $1.096.309 |
Whether you're interested in viewing Orleans real estate or homes for sale in any of your favorite neighborhoods: Avalon West, Avalon, Queenswood Heights, Fallingbrook, Terra Nova Estates, Notting Hill you'll find what you're looking for. Currently on Orleans real estate marked listed 39 single family homes for sale with price range from 343,900$ to 1,250,000$ with average price 920,179$ for 4 bedroom houses.
In addition to 39 Houses in Orleans, we also found 33 Townhomes, 9 Condos, 5 Vacant land listings, 3 Commercial listings, 3 undefined. Research Orleans real estate market trends and find homes for sale. Search for new homes, open houses, recently sold homes and reduced price real estate in Orleans. Each sale listing includes detailed descriptions, photos, amenities and neighborhood information for Orleans.