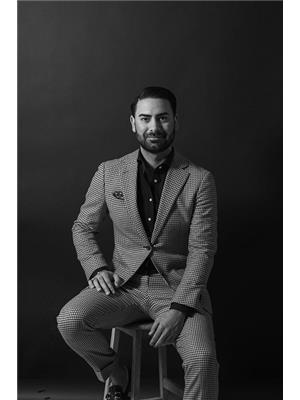9 El Dorado Street, Richmond Hill Westbrook
- Bedrooms: 5
- Bathrooms: 4
- Type: Residential
Source: Public Records
Note: This property is not currently for sale or for rent on Ovlix.
We have found 6 Houses that closely match the specifications of the property located at 9 El Dorado Street with distances ranging from 2 to 10 kilometers away. The prices for these similar properties vary between 1,098,000 and 1,988,000.
Nearby Listings Stat
Active listings
0
Min Price
$0
Max Price
$0
Avg Price
$0
Days on Market
days
Sold listings
0
Min Sold Price
$0
Max Sold Price
$0
Avg Sold Price
$0
Days until Sold
days
Property Details
- Cooling: Central air conditioning
- Heating: Forced air, Natural gas
- Stories: 2
- Structure Type: House
- Exterior Features: Brick
- Foundation Details: Poured Concrete
Interior Features
- Basement: Finished, N/A
- Flooring: Hardwood, Cushion/Lino/Vinyl
- Appliances: Washer, Refrigerator, Hot Tub, Dishwasher, Stove, Dryer, Microwave, Window Coverings
- Bedrooms Total: 5
- Bathrooms Partial: 1
Exterior & Lot Features
- Water Source: Municipal water
- Parking Total: 4
- Parking Features: Attached Garage
- Building Features: Fireplace(s)
- Lot Size Dimensions: 39.5 x 129.1 FT
Location & Community
- Directions: Bathurst & Elgin Mills
- Common Interest: Freehold
Utilities & Systems
- Sewer: Sanitary sewer
Tax & Legal Information
- Tax Annual Amount: 6909
Welcome to 9 El Dorado Street, a stunning family home offering 4 + 1 bedrooms and 4 bathrooms with an effortlessly flowing floor plan. This charming property is bathed in natural light and showcases delightful features, including gleaming hardwood floors, pot lights, decorative windows, and a cozy gas fireplace set against a stylish brick wall. The bright, spacious kitchen is fully equipped with a stainless steel fridge and stove, under-counter LED lighting, a modern backsplash, a pantry, California shutters, and luxurious granite countertops that double as a breakfast bar. Step out from the kitchen to a serene patio yard, complete with interlocking stonework, a gazebo, lush greenery, and a relaxing hot tub, perfect for outdoor gatherings. The primary bedroom retreat features a 5-piece ensuite and a generous walk-in closet. The finished basement adds even more living space with ample storage, a fifth bedroom, a 3-piece bathroom, a fitness area, and an open-concept recreational room. Ideally located just minutes from schools, parks, grocery stores, and Richmond Hill GO train station, with easy access to Highway 404.










