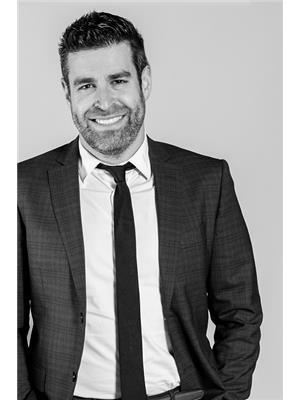19 Dallas Road, Toronto Newtonbrook West
- Bedrooms: 5
- Bathrooms: 5
- Type: Residential
- Added: 28 days ago
- Updated: 7 days ago
- Last Checked: 3 hours ago
Don't Miss Your Chance To Make Your Palace On Dallas. Rare Opportunity To Own A 4+1Bed, 5Bath, Large Detached Bungalow On A Premium-Size Lot(61.5'Wide) In The Coveted Newtonbrook Neighbourhood. Surrounded By Multi-Million Dollar Homes, Build Your Dream Home, Renovate, Or Use As Income Property With Eye Towards Future Development. Buy Into Prime North York Before Prices Go Up. Live As-Is, Update or Build, But Just Seize This Moment! Manicured Front Yard Leads To Oversized Living/Dining. Eat-In Kitchen O/Looks Family Room W/ W/Out To Sprawling Backyard. 4 Generous Bedrooms Provide Ample Space For Large Or Growing Family. Finished Full Basement W/ Bedroom & 3x3Pc Bathrooms, Kitchen+Living & Rec Room - Supplemental Income/Multi-Generational Family Options To Explore. Rental Potential$$$. Large 2-Car Garage At Rear. Steps To TTC @ Yonge Or Bathurst. Centrepoint Mall Down The Street! Green Space, Schools, Religious Centers.
powered by

Property Details
- Cooling: Central air conditioning
- Heating: Forced air, Natural gas
- Stories: 1
- Structure Type: House
- Exterior Features: Brick
- Foundation Details: Unknown
- Architectural Style: Bungalow
Interior Features
- Basement: Finished, Full
- Flooring: Tile, Hardwood, Linoleum
- Appliances: Washer, Refrigerator, Range, Dryer, Two stoves, Window Coverings
- Bedrooms Total: 5
Exterior & Lot Features
- Water Source: Municipal water
- Parking Total: 7
- Parking Features: Detached Garage
- Lot Size Dimensions: 61.5 x 128.82 FT
Location & Community
- Directions: Bathurst/Finch/Drewry
- Common Interest: Freehold
Utilities & Systems
- Sewer: Sanitary sewer
Tax & Legal Information
- Tax Annual Amount: 6952.61
Room Dimensions
This listing content provided by REALTOR.ca has
been licensed by REALTOR®
members of The Canadian Real Estate Association
members of The Canadian Real Estate Association














