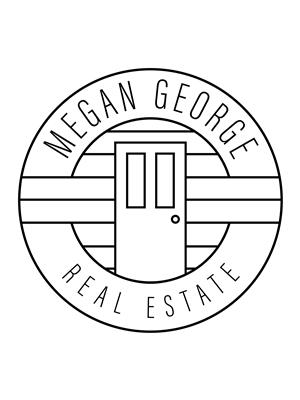26 Hilltop Lane, Normans Cove
- Bedrooms: 3
- Bathrooms: 2
- Living area: 1644 square feet
- Type: Residential
- Added: 49 days ago
- Updated: 16 days ago
- Last Checked: 6 hours ago
Just look at that view!!! This will be the first thing you say when you walk onto this beautiful property. This property has been loved and maintained, and it definitely shows. On the main floor is one bedroom, a 2 piece bathroom, spacious living room, and the eat-in kitchen is the perfect place to sit with your favourite beverage and look out at whales frolicking in the bay. Upstairs you will find a full bath, another bedroom and the primary bedroom with it's own private deck! Oh yea....did I mention that view?! In the walk-out basement is tons of storage, utility room and a fantastic recreation/entertainment area. There are two storage sheds, a paved driveway, fire pit area and well-kept landscaping. Whether you're looking to make this your home, tranquil getaway, or investment property, you can't go wrong with this gorgeous home. Don't hesitate on this one, call now for a private viewing!!! (id:1945)
powered by

Property Details
- Heating: Oil, Electric
- Stories: 1
- Year Built: 1997
- Structure Type: House
- Exterior Features: Vinyl siding
- Foundation Details: Concrete
Interior Features
- Flooring: Laminate, Other, Mixed Flooring
- Appliances: Refrigerator, Dishwasher, Stove
- Living Area: 1644
- Bedrooms Total: 3
- Bathrooms Partial: 1
Exterior & Lot Features
- View: Ocean view, View
- Water Source: Municipal water
- Parking Features: Detached Garage
- Lot Size Dimensions: 0.33 Acre
Location & Community
- Directions: Turn in by the post office and take a slight right at the fork in the road. Or, turn onto Norman's Cove Lane, take last left on to Hilltop Lane.
- Common Interest: Freehold
Utilities & Systems
- Sewer: Municipal sewage system
Tax & Legal Information
- Tax Year: 2024
- Tax Annual Amount: 908
- Zoning Description: Res.
Room Dimensions

This listing content provided by REALTOR.ca has
been licensed by REALTOR®
members of The Canadian Real Estate Association
members of The Canadian Real Estate Association















