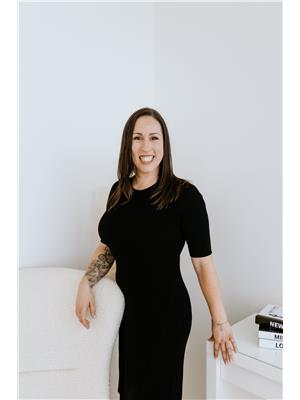2740 Lakeside Drive, Severn
- Bedrooms: 2
- Bathrooms: 1
- Living area: 946 square feet
- Type: Residential
- Added: 8 days ago
- Updated: 3 days ago
- Last Checked: 19 hours ago
PERFECT FOR FIRST-TIME BUYERS OR DOWNSIZERS SEEKING TRANQUILITY IN A PEACEFUL SUBDIVISION! Welcome to your new adventure in Cumberland Beach! This charming home is ready for you to make it your own. Situated just across the road from stunning Lake Couchiching, you’ll love the peaceful, family-friendly vibe of this quiet neighborhood.Step inside to find a bright living area with a large window that fills the space with natural light. The home is efficiently heated by a gas fireplace, creating a warm and inviting atmosphere. The recently updated bathroom fixtures bring a fresh touch, while two good-sized bedrooms provide comfort and space for your needs. Outside, a spacious backyard with mature trees offers endless potential for outdoor living, whether it's for playtime, gardening, or simply relaxing. With parks, beaches, and schools nearby, plus the convenience of Highway 11 just minutes away, you’ll enjoy rural tranquility without sacrificing access to key amenities. This is the opportunity you've been waiting for—don’t miss your chance to start your next chapter at this #HomeToStay! (id:1945)
powered by

Property Details
- Cooling: None
- Heating: Baseboard heaters, Electric
- Stories: 1
- Structure Type: House
- Exterior Features: Vinyl siding
- Architectural Style: Bungalow
Interior Features
- Basement: Unfinished, Crawl space
- Appliances: Washer, Refrigerator, Stove, Dryer
- Living Area: 946
- Bedrooms Total: 2
- Above Grade Finished Area: 946
- Above Grade Finished Area Units: square feet
- Above Grade Finished Area Source: Other
Exterior & Lot Features
- Lot Features: Crushed stone driveway, Country residential
- Water Source: Municipal water
- Parking Total: 4
- Pool Features: Above ground pool
Location & Community
- Directions: Bayou Rd/Bell Ave/Lakeside Dr
- Common Interest: Freehold
- Subdivision Name: SE53 - Rural Severn
- Community Features: School Bus
Utilities & Systems
- Sewer: Municipal sewage system
Tax & Legal Information
- Tax Annual Amount: 2469.85
- Zoning Description: R1
Room Dimensions
This listing content provided by REALTOR.ca has
been licensed by REALTOR®
members of The Canadian Real Estate Association
members of The Canadian Real Estate Association















