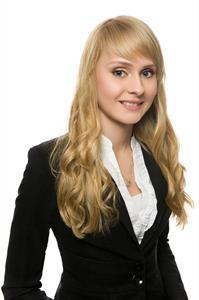20066 Beaupre Road, Green Valley
- Bedrooms: 5
- Bathrooms: 3
- Type: Residential
- Added: 128 days ago
- Updated: 61 days ago
- Last Checked: 6 hours ago
EXCELLENT OPPORTUNITY TO OWN THIS LARGE FAMILY HOME WITH AN IN-LAWS SUITE. THIS COUNTRY PARADISE WITH 2 ATTACHED HOMES IS SITTING ON VERY PRIVATE 5 ACRE LOT. THE MAIN HOUSE FEATURES 3 GOOD SIZE BEDROOMS, 2 FULL BATHROOMS, UPSTAIRS HAS A NICE LANDING AREA AS WELL AS AN EXTRA SITTING AREA WITH BALONCY THAT IS BEING USED AS AN OFFICE, LARGE LIVING ROOM WITH PELLET STOVE, OPEN KITCHEN ADJOINING TO THE DINING ROOM. THE CHALET STYLE IN LAW SUITE HAS AN OPEN CONCEPT WITH BEAUTIFUL CATHEDRAL CEILING, LARGE BEDROOM IN THE IN-LAW SUITE, PATIO DOOR LEADING TO THE DECK, REC ROOM IN THE BASEMENT, EXERCISE ROOM, THE LARGE BARN CAN FIT UP TO SIX CARS, ALSO HAS LOFT. PLENTY OF ROOM FOR WORKSHOP. ALL MEASUREMENTS ARE APPROXIMATE. 4 HOURS NOTICE REQUIRED FOR SHOWINGS. (id:1945)
powered by

Property Details
- Cooling: None
- Heating: Forced air, Oil
- Stories: 2
- Year Built: 1980
- Structure Type: House
- Exterior Features: Wood, Vinyl
- Building Area Total: 3200
- Foundation Details: Block
Interior Features
- Basement: Partially finished, See Remarks
- Flooring: Laminate, Carpeted
- Bedrooms Total: 5
Exterior & Lot Features
- Lot Features: Acreage, Gazebo
- Water Source: Drilled Well, Well
- Lot Size Units: acres
- Parking Total: 10
- Parking Features: Detached Garage
- Lot Size Dimensions: 5.08
Location & Community
- Common Interest: Freehold
Utilities & Systems
- Sewer: Septic System
- Utilities: Electricity, Telephone
Tax & Legal Information
- Tax Year: 2024
- Parcel Number: 671160198
- Tax Annual Amount: 4402
- Zoning Description: TBA
Room Dimensions
This listing content provided by REALTOR.ca has
been licensed by REALTOR®
members of The Canadian Real Estate Association
members of The Canadian Real Estate Association

















