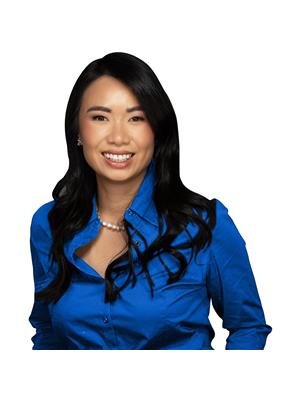2315 8 Park Road, Toronto Rosedale Moore Park
- Bedrooms: 2
- Bathrooms: 1
- Type: Apartment
- Added: 2 days ago
- Updated: 1 days ago
- Last Checked: 2 hours ago
Move-in ready! Discover this beautifully renovated 1 bedroom + den unit at 8 Park Road, featuring over $60k in upgrades completed 2 years ago with meticulous attention to detail. Enjoy wide plank hardwood floors, smooth ceilings, and a stylish kitchen with full-size stainless steel appliances, double sink, backsplash, and quartz countertops. The 4-piece bathroom boasts a soaker tub with tiled floors and walls, a built-in vanity, a TOTO toilet, and a frameless glass shower with a rain shower head. A custom sliding door from the bedroom to the den creates an ideal home office space. Motorized blackout blinds ensure complete privacy. The practical layout offers 9ft ceilings, a balcony, and a clear West view with ample natural light. Located with direct access to Yonge and Bloor Station, underground shops, Longo's, Goodlife Fitness, banks, and just steps from U of T and Yorkville. Maintenance fee includes Hydro & Water! 1 locker included.
powered by

Property Details
- Cooling: Central air conditioning
- Heating: Forced air, Natural gas
- Structure Type: Apartment
- Exterior Features: Concrete
Interior Features
- Flooring: Tile, Hardwood
- Appliances: Washer, Refrigerator, Dishwasher, Stove, Range, Dryer, Microwave, Blinds, Window Coverings
- Bedrooms Total: 2
Exterior & Lot Features
- Lot Features: Balcony
- Building Features: Storage - Locker, Recreation Centre, Security/Concierge
Location & Community
- Directions: Yonge Street and Bloor Street
- Common Interest: Condo/Strata
- Community Features: Pet Restrictions
Property Management & Association
- Association Fee: 630.29
- Association Name: Elite Property Management - 416-944-8908
- Association Fee Includes: Common Area Maintenance, Heat, Electricity, Water, Insurance
Tax & Legal Information
- Tax Annual Amount: 2710.9
- Zoning Description: residential
Room Dimensions
This listing content provided by REALTOR.ca has
been licensed by REALTOR®
members of The Canadian Real Estate Association
members of The Canadian Real Estate Association













