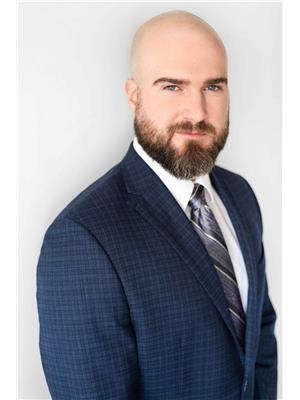29 Rainwater Lane, Barrie
- Bedrooms: 3
- Bathrooms: 3
- Living area: 1601 square feet
- Type: Townhouse
- Added: 30 days ago
- Updated: 27 days ago
- Last Checked: 11 hours ago
Looking for a brand-new modern townhome to live in? You have found it! Your dream home is close to schools, parks, HWY 400, grocery stores, community centre, Costco and a gorgeous waterfront. 2 Minutes walk to plaza (Shoppers Drug Mart, coffee shop, restaurants, dental care etc.). This is an over 1600 sq ft liveable efficient townhouse with 3 bedrooms 2.5 baths. Master bedroom ensuite with 3-pc bath, his and hers closet. Main floor can be used as an office, an extra bedroom, gym room etc. . 9' ceiling ground and main floor. High efficiency heat pump systems in heating and cooling. Contemporary cabinetry and kitchen island, Quartz countertops. Welcome to experience the ultimate in comfort, health and convenience! Rental application, first & last, full credit report, employment & reference letters, pay stub please. (id:1945)
Property DetailsKey information about 29 Rainwater Lane
Interior FeaturesDiscover the interior design and amenities
Exterior & Lot FeaturesLearn about the exterior and lot specifics of 29 Rainwater Lane
Location & CommunityUnderstand the neighborhood and community
Business & Leasing InformationCheck business and leasing options available at 29 Rainwater Lane
Property Management & AssociationFind out management and association details
Utilities & SystemsReview utilities and system installations
Tax & Legal InformationGet tax and legal details applicable to 29 Rainwater Lane
Room Dimensions

This listing content provided by REALTOR.ca
has
been licensed by REALTOR®
members of The Canadian Real Estate Association
members of The Canadian Real Estate Association
Nearby Listings Stat
Active listings
8
Min Price
$2,450
Max Price
$3,500
Avg Price
$2,941
Days on Market
33 days
Sold listings
1
Min Sold Price
$2,750
Max Sold Price
$2,750
Avg Sold Price
$2,750
Days until Sold
61 days
Nearby Places
Additional Information about 29 Rainwater Lane














