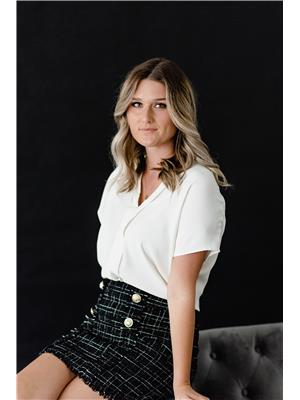82 Grenville Park Dr, Quinte West
- Bedrooms: 3
- Bathrooms: 2
- Type: Residential
Source: Public Records
Note: This property is not currently for sale or for rent on Ovlix.
We have found 6 Houses that closely match the specifications of the property located at 82 Grenville Park Dr with distances ranging from 2 to 10 kilometers away. The prices for these similar properties vary between 429,900 and 825,000.
Nearby Places
Name
Type
Address
Distance
Stirling Airport
Airport
Airport Rd
6.2 km
North China Buffet
Restaurant
300 Bell Blvd
7.3 km
Iroquois Trail Camp Site
Campground
484-A Frankford-Stirling
7.8 km
Boston Pizza
Restaurant
180 Bell Blvd
7.8 km
Montana's Cookhouse
Restaurant
170 Bell Blvd
7.9 km
Tim Hortons
Cafe
390 N Front St
8.0 km
East Side Mario's
Restaurant
390 N Front St
8.1 km
Loyalist College
School
Loyalist College
8.1 km
Denny's
Restaurant
398 N Front St
8.2 km
Fairfield Inn & Suites Belleville
Lodging
407 N Front St
8.3 km
Best Western Belleville
Lodging
387 N Front St
8.3 km
Buffet Garden
Restaurant
355 N Front St
8.4 km
Property Details
- Cooling: Central air conditioning
- Heating: Forced air, Natural gas
- Stories: 1
- Structure Type: House
- Exterior Features: Brick, Vinyl siding
- Architectural Style: Raised bungalow
Interior Features
- Basement: Finished, Apartment in basement, Walk out, N/A
- Bedrooms Total: 3
Exterior & Lot Features
- Parking Features: Detached Garage
- Lot Size Dimensions: 183.48 x 110 FT ; 184.19Ft X 110Ft X 182.25Ft X 110Ft
Location & Community
- Common Interest: Freehold
Utilities & Systems
- Sewer: Septic System
Tax & Legal Information
- Tax Year: 2023
- Tax Annual Amount: 3363.96
Additional Features
- Photos Count: 37
Spacious 4 bed, 2 bath, 2 kitchens, self-contained in-law w/ walkout & detached 2.5 car garage on .46 acre lot. Enter both units from a main level, this raised bungalow offers access from your private patio into the 2nd eat-in L-shaped kitchen, open concept living room, and self-regulated natural gas heater, 3 piece bath, other room w/ gas fireplace which could be a bedroom or additional family room plus a laundry room. Primary level offers hardwood floors, custom U-shaped kitchen with peninsula, pantry & glass door to your back deck. Large living room, a 5 piece cheater ensuite with air jet soaker tub and separate shower, plus 2 nice size bedrooms. Enjoy your extremely private yard with a fenced-in area for pets and the triple wide driveway. Only 5 mins to the heart of Frankford with a splash pad, beach, schools, golf and more. Only 12 minutes to the Quinte Mall in Belleville. (id:1945)










