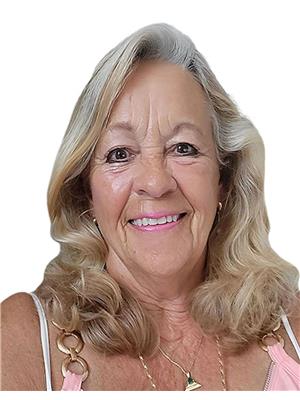3815 Mathewson Avenue, Fort Erie 337 Crystal Beach
- Bedrooms: 2
- Bathrooms: 1
- Type: Residential
- Added: 232 days ago
- Updated: 9 days ago
- Last Checked: 1 days ago
WELCOME TO 3815 MATHEWSON AVENUE LOCATED IN BEAUTIFUL CRYSTAL BEACH! THIS 2 BEDROOM READY TO MOVE IN HOME IS SITUATED IN THE AMAZING BAY BEACH AREA AND IS A SHORT DISTANCE FROM BAY BEACH, THE NEW BAY BEACH PARK AND MANY NEW SHOPS, RESTAURANTS AND BOUTIQUES. FEATURES AN OPEN CONCEPT LAYOUT WITH 2 BEDROOMS AND A BONUS ROOM WITH MANY POSSIBLE USES. PRIVATE DOUBLE DRIVEWAY, INTERLOCKING PATIO, LOW MAINTENACE YARD AND GREAT NEIGHBOURHOOD. THIS PROPERTY BOASTS NEW FLOORS, UPDATED KITCHEN CABINETS, BACKSPLASH AND GRANITE COUNTERTOPS, SOME NEW WOOD SIDING IN 2023 AND SOME NEW SHINGLES IN 2022. LOCATED A SHORT DRIVE TO HISTORIC RIDGEWAY, NIAGARA FALLS AND NIAGARA ON THE LAKE. BOOK YOUR PRIVATE VIEWING TODAY AND COME SEE FOR YOURSELF ALL THAT CRYSTAL BEACH HAS TO OFFER! PLEASE NOTE: THE ABUTTING LOT IS AVAILABLE FOR PURCHASE. (id:1945)
powered by

Property DetailsKey information about 3815 Mathewson Avenue
- Heating: Forced air, Natural gas
- Stories: 1
- Structure Type: House
- Exterior Features: Wood
- Foundation Details: Block
- Architectural Style: Bungalow
Interior FeaturesDiscover the interior design and amenities
- Basement: Unfinished, Crawl space
- Appliances: Washer, Refrigerator, Stove, Dryer
- Bedrooms Total: 2
Exterior & Lot FeaturesLearn about the exterior and lot specifics of 3815 Mathewson Avenue
- Water Source: Municipal water
- Parking Total: 2
- Lot Size Dimensions: 54.42 x 62.95 FT
Location & CommunityUnderstand the neighborhood and community
- Directions: RIDGEWAY ROAD TO MATHEWSON AVENUE
- Common Interest: Freehold
Utilities & SystemsReview utilities and system installations
- Sewer: Sanitary sewer
Tax & Legal InformationGet tax and legal details applicable to 3815 Mathewson Avenue
- Tax Year: 2024
- Tax Annual Amount: 2347.25
- Zoning Description: R2B
Room Dimensions
| Type | Level | Dimensions |
| Bedroom | Main level | 2.87 x 3.66 |
| Bedroom | Main level | 3.4 x 2.87 |
| Other | Main level | 2.03 x 1.96 |
| Living room | Main level | 5.26 x 4.04 |
| Kitchen | Main level | 4.65 x 2.97 |

This listing content provided by REALTOR.ca
has
been licensed by REALTOR®
members of The Canadian Real Estate Association
members of The Canadian Real Estate Association
Nearby Listings Stat
Active listings
7
Min Price
$399,900
Max Price
$895,000
Avg Price
$564,514
Days on Market
101 days
Sold listings
1
Min Sold Price
$380,000
Max Sold Price
$380,000
Avg Sold Price
$380,000
Days until Sold
55 days














