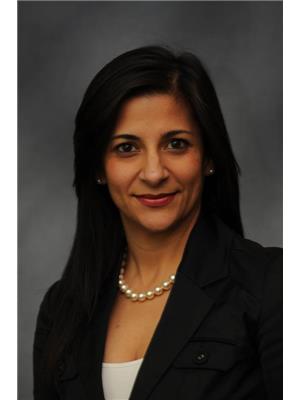402 303 19 Avenue Sw, Calgary
- Bedrooms: 2
- Bathrooms: 2
- Living area: 830.81 square feet
- Type: Apartment
- Added: 1 day ago
- Updated: 7 hours ago
- Last Checked: 13 minutes ago
Enjoy stunning unobstructed CITY VIEWS and URBAN LIVING at its finest from this TOP FLOOR, CORNER UNIT, 2 BEDROOM, 2 BATHROOM CONDO in MISSION's sought after Maison Neuve building. Featuring many recent UPDATES including, paint throughout, new flooring, updated cabinetry, and all new light fixtures, this top floor unit boasts 9 ft ceilings and loads of natural light. This unit has in suite laundry as well as a large in suite storage room/pantry. The open concept kitchen features granite countertops, an eat up breakfast bar and lots of storage. The kitchen flows seamlessly into the dining space and living room which features a cozy gas fireplace and access to the balcony complete with a BBQ gas line for outdoor entertaining, beautiful views to the East and North - perfect for front row seats to city fireworks! The primary bedroom includes a 4 piece ensuite and organized walk in closet. The second bedroom is on the other side of the unit, allowing for privacy and separation of living spaces. A 3 piece main bathroom offers convenience for the 2nd bedroom and guests. This complex is pet-friendly (with board approval). The unit comes with one titled underground parking stall. This building is ideally located within walking distance of the river, downtown, vibrant restaurants of 17th Ave & 4th St. not to mention the many fitness options, groceries and boutique shopping all within a 5 short walk. Condo fees cover professional management, heat, gas, water/sewer, insurance, common area maintenance, and reserve fund contributions. This is your opportunity to live in the heart of Calgary's vibrant Mission district! Welcome to your new home! (id:1945)
powered by

Property DetailsKey information about 402 303 19 Avenue Sw
Interior FeaturesDiscover the interior design and amenities
Exterior & Lot FeaturesLearn about the exterior and lot specifics of 402 303 19 Avenue Sw
Location & CommunityUnderstand the neighborhood and community
Property Management & AssociationFind out management and association details
Utilities & SystemsReview utilities and system installations
Tax & Legal InformationGet tax and legal details applicable to 402 303 19 Avenue Sw
Additional FeaturesExplore extra features and benefits
Room Dimensions

This listing content provided by REALTOR.ca
has
been licensed by REALTOR®
members of The Canadian Real Estate Association
members of The Canadian Real Estate Association
Nearby Listings Stat
Active listings
241
Min Price
$249,000
Max Price
$2,850,000
Avg Price
$531,541
Days on Market
59 days
Sold listings
91
Min Sold Price
$269,900
Max Sold Price
$1,988,888
Avg Sold Price
$531,281
Days until Sold
55 days













