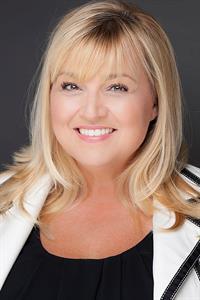759 Hidden Grove Lane, Mississauga
- Bedrooms: 2
- Bathrooms: 3
- MLS®: w9053554
- Type: Residential
- Added: 45 days ago
- Updated: 13 days ago
- Last Checked: 4 days ago
Step Into The Exclusive Sanctuary Of 759 Hidden Grove Lane, A Distinguished Estate Nestled Within The Esteemed Watercolours Community Of Lorne Park. This Luxurious Bungaloft, Spanning Approximately 5,193 Square Feet, Offers An Unparalleled Blend Of Elegance, Privacy, And Comfort. With 2 Bedrooms, A Loft With Potential For An Additional Bedroom, And 3 Bathrooms, This Home Is Designed For Sophisticated Living. Ideally Located Near Top-Rated Schools, Golf Courses, Parks, And Essential Amenities, Including Hospitals And Highway Access, This Residence Epitomizes Luxurious Living In One Of Mississaugas Most Prestigious Neighbourhoods. Set Within A Tranquil, Mature Tree-Lined Lot, The Property Greets You With A Meticulously Landscaped Front Yard, A Two-Car Garage, Interlocked Stone Pathways, And Exterior Sconce Lighting, Ushering You Into A Realm Of Refined Living. Inside, The Main Floor Exudes Elegance With A Formal Living Room, A Stately Dining Room, And A Captivating Family Room Boasting A Soaring Two-Storey Ceiling. The Chefs Kitchen Is A Culinary Dream, Featuring Granite Countertops, Top-Of-The-Line Stainless-Steel Appliances, A Central Island With Barstool Seating, And Custom Cabinetry, With Direct Access To A Raised Deck That Overlooks The Lush Backyard Oasis. The Primary Bedroom Suite Is A Serene Haven, Complete With Double Doors, A Custom Walk-In Closet, And A Lavish 5-Piece Ensuite Featuring A Jacuzzi Tub And A Walk-In Glass Shower. An Additional Bedroom And Bathroom, Along With A Convenient Main Floor Laundry Room, Complete The Main Levels Thoughtful Design. The Lower Level Is An Entertainers Paradise, With A Spacious Recreation Room, A Full Bathroom, And Ample Storage Space. Surrounded By Mature Greenery And Equipped With An In-Ground Irrigation System, The Backyard Is A Secluded Sanctuary Perfect For Al Fresco Dining And Relaxation. (id:1945)
powered by

Property Details
- Cooling: Central air conditioning
- Heating: Forced air, Natural gas
- Stories: 1
- Structure Type: House
- Exterior Features: Brick
- Foundation Details: Poured Concrete
Interior Features
- Basement: Partially finished, N/A
- Flooring: Hardwood, Carpeted
- Appliances: Central Vacuum, Water Heater
- Bedrooms Total: 2
- Fireplaces Total: 2
Exterior & Lot Features
- Water Source: Municipal water
- Parking Total: 4
- Parking Features: Garage
- Building Features: Fireplace(s)
- Lot Size Dimensions: 60 x 92 FT
Location & Community
- Directions: Indian Rd & Mississauga Rd
- Common Interest: Freehold
Property Management & Association
- Association Fee: 743
- Association Fee Includes: Parcel of Tied Land
Utilities & Systems
- Sewer: Sanitary sewer
Tax & Legal Information
- Tax Annual Amount: 12779.76
Room Dimensions

This listing content provided by REALTOR.ca has
been licensed by REALTOR®
members of The Canadian Real Estate Association
members of The Canadian Real Estate Association
Nearby Listings Stat
Active listings
30
Min Price
$999,900
Max Price
$3,328,000
Avg Price
$1,621,664
Days on Market
116 days
Sold listings
17
Min Sold Price
$955,000
Max Sold Price
$2,799,900
Avg Sold Price
$2,077,679
Days until Sold
76 days














