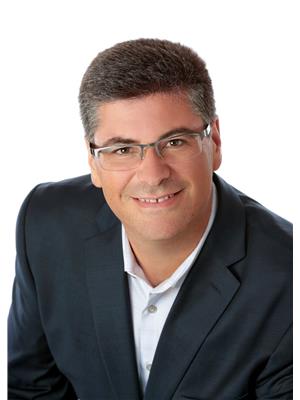2479 Pilon Road, Clarence Rockland
- Bedrooms: 5
- Bathrooms: 3
- Type: Residential
- Added: 67 days ago
- Updated: 7 days ago
- Last Checked: 23 hours ago
Step into country-living at its finest! Have a glass of wine on the veranda with brick arches and grape vines. The main level features an updated full bath with soaker tub, along with three bright spacious bedrooms. The kitchen, overlooking the backyard, is seamlessly connected to the dining room and a stunning sunroom for your morning coffee. The living room is a cozy haven with a fireplace and pristine hardwood floors, while a sunken family room adds a touch of charm. Downstairs discover two additional bedrooms and a large rec room and ample storage space, offering versatility for guests or a home office. Step outside to an impressive detached garage which is a dream come true for any hobby enthusiast; a fully fenced yard, providing a safe environment for pets to roam freely, with an above-ground salt water pool. With plenty of additional land (>3 acres) to spare, indulge in a variety of outdoor hobbies and activities right in your own backyard. Minutes from St. Pascal village. (id:1945)
powered by

Property Details
- Cooling: None
- Heating: Forced air, Oil
- Stories: 1
- Year Built: 1968
- Structure Type: House
- Exterior Features: Brick
- Foundation Details: Block
- Architectural Style: Bungalow
Interior Features
- Basement: Finished, Full
- Flooring: Tile, Hardwood, Other
- Appliances: Washer, Refrigerator, Dishwasher, Stove, Dryer, Freezer, Hood Fan
- Bedrooms Total: 5
- Fireplaces Total: 1
- Bathrooms Partial: 1
Exterior & Lot Features
- Lot Features: Acreage, Private setting
- Water Source: Drilled Well
- Parking Total: 12
- Pool Features: Above ground pool
- Parking Features: Detached Garage, Oversize
- Lot Size Dimensions: 404.66 ft X 451.3 ft (Irregular Lot)
Location & Community
- Common Interest: Freehold
Utilities & Systems
- Sewer: Septic System
Tax & Legal Information
- Tax Year: 2024
- Parcel Number: 690370243
- Tax Annual Amount: 4879
- Zoning Description: Residential
Room Dimensions
This listing content provided by REALTOR.ca has
been licensed by REALTOR®
members of The Canadian Real Estate Association
members of The Canadian Real Estate Association

















