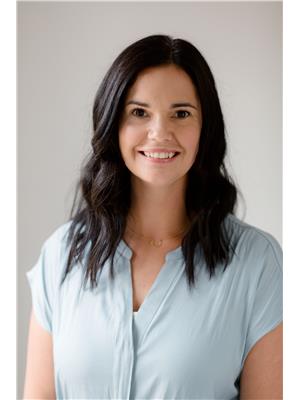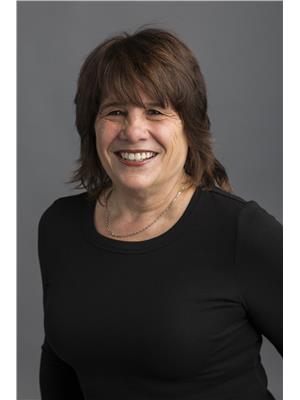11 Mcdonald Court, Tillsonburg
- Bedrooms: 2
- Bathrooms: 3
- Living area: 1463 square feet
- Type: Residential
- Added: 3 days ago
- Updated: 3 days ago
- Last Checked: 6 hours ago
Welcome to 11 McDonald Court...your dream home! Nestled at the end of a peaceful cul-de-sac and surrounded by a serene ravine on two sides, this charming 2-bedroom bungalow offers the perfect blend of tranquility and modern living. From the moment you approach, the inviting front porch—with its elegant new front door—sets the tone for what lies within. Step inside to discover an open-concept layout highlighted by gleaming hardwood floors and an abundance of natural light. The kitchen is a chef's dream, boasting ample counter space and a functional design that makes meal preparation a breeze. The adjoining living and dining areas provide an ideal space for entertaining, while the cozy den and breathtaking three-season sunroom offer quiet retreats for relaxation. Convenience abounds on the main level, with a thoughtfully designed layout that includes main-floor laundry. The finished lower level extends the home’s versatility, offering additional living space and plenty of storage options to suit your needs. And, you can't forget about the incredible workshop area! Don’t miss this incredible opportunity to own a slice of paradise in Hickory Hills. (id:1945)
powered by

Property DetailsKey information about 11 Mcdonald Court
Interior FeaturesDiscover the interior design and amenities
Exterior & Lot FeaturesLearn about the exterior and lot specifics of 11 Mcdonald Court
Location & CommunityUnderstand the neighborhood and community
Utilities & SystemsReview utilities and system installations
Tax & Legal InformationGet tax and legal details applicable to 11 Mcdonald Court
Additional FeaturesExplore extra features and benefits
Room Dimensions

This listing content provided by REALTOR.ca
has
been licensed by REALTOR®
members of The Canadian Real Estate Association
members of The Canadian Real Estate Association
Nearby Listings Stat
Active listings
44
Min Price
$489,900
Max Price
$949,900
Avg Price
$663,877
Days on Market
83 days
Sold listings
14
Min Sold Price
$542,500
Max Sold Price
$899,900
Avg Sold Price
$680,257
Days until Sold
61 days
Nearby Places
Additional Information about 11 Mcdonald Court
















