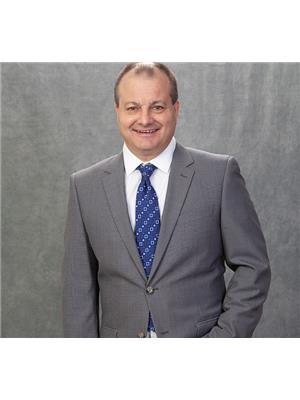3215 24 Av Nw Nw, Edmonton
- Bedrooms: 6
- Bathrooms: 5
- Living area: 198.21 square meters
- Type: Residential
- Added: 6 days ago
- Updated: 6 days ago
- Last Checked: 9 hours ago
Welcome to this stunning 6-bedroom, 4.5-bath home in Silverberry, featuring double master bedrooms! Recently renovated, it boasts new flooring, an upgraded kitchen with modern appliances, and stylish light fixtures. The main floor offers a spacious living room, dining room, and a large kitchen with a walk-in pantry, along with a half bath and laundry area. Upstairs, you'll find two master suites, each with its own ensuite, plus two additional bedrooms and another full bathroom. The finished basement includes a separate entrance, two bedrooms, a full bathroom, a living room, and a second kitchen. With an extended driveway, a generous backyard, and a covered deck, this property has so much to offer! (id:1945)
powered by

Property Details
- Cooling: Central air conditioning
- Heating: Forced air
- Stories: 2
- Year Built: 2007
- Structure Type: House
- Bedrooms: 6
- Bathrooms: 4.5
- Master Bedrooms: 2
- Recent Renovations: true
Interior Features
- Basement: Finished, Full
- Appliances: Washer, Refrigerator, Gas stove(s), Dishwasher, Stove, Dryer, Hood Fan, Window Coverings
- Living Area: 198.21
- Bedrooms Total: 6
- Bathrooms Partial: 1
- Flooring: New
- Kitchen: Upgraded: true, Appliances: Modern, Walk-in Pantry: true
- Living Room: Spacious
- Dining Room: Spacious
- Light Fixtures: Stylish
- Half Bath: true
- Laundry Area: true
- Upper Floor: Master Suites: 2, Master Ensuite: 2, Additional Bedrooms: 2, Full Bathrooms: 1
- Finished Basement: Separate Entrance: true, Bedrooms: 2, Full Bathroom: 1, Living Room: true, Second Kitchen: true
Exterior & Lot Features
- Lot Features: See remarks, Flat site
- Lot Size Units: square meters
- Parking Features: Attached Garage
- Lot Size Dimensions: 385.53
- Driveway: Extended
- Backyard: Generous
- Covered Deck: true
Location & Community
- Common Interest: Freehold
Tax & Legal Information
- Parcel Number: 10057212
Room Dimensions

This listing content provided by REALTOR.ca has
been licensed by REALTOR®
members of The Canadian Real Estate Association
members of The Canadian Real Estate Association















