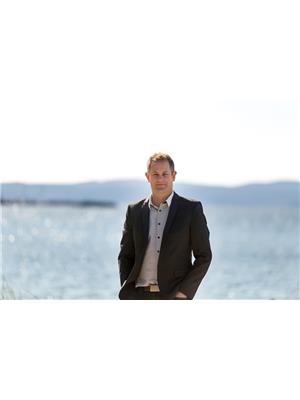10839 Mariners Way, Powell River
- Bedrooms: 4
- Bathrooms: 3
- Living area: 3031 square feet
- Type: Residential
- Added: 174 days ago
- Updated: 171 days ago
- Last Checked: 10 hours ago
Stunning Rural Home With Shop & Suite - Custom level-entry home nestled among the trees in Penrose Bay North in Okeover Inlet on a 999 year lease. 0.8 acres in size with community sewer, water and nearby beach access. The home's open-concept design features vaulted ceilings with large windows, skylights and sliding glass doors that lead to a deck spanning the length of the house. The kitchen features a large island with an eating bar, two pantries, ample storage and plenty of counter space. The living room offers forest and mountain views and includes a fireplace insert with attractive rock work. The master suite has a 5-piece ensuite, laundry, and deck access. Downstairs, there are three bedrooms, a large family room and a wine/utility room. Surrounded by mature landscaping with towering evergreens, extensive rock work, and numerous flowering plants and shrubs. The detached double garage/shop has a bachelor suite above, perfect for visiting guests. (id:1945)
powered by

Show More Details and Features
Property DetailsKey information about 10839 Mariners Way
Interior FeaturesDiscover the interior design and amenities
Exterior & Lot FeaturesLearn about the exterior and lot specifics of 10839 Mariners Way
Location & CommunityUnderstand the neighborhood and community
Tax & Legal InformationGet tax and legal details applicable to 10839 Mariners Way
Room Dimensions

This listing content provided by REALTOR.ca has
been licensed by REALTOR®
members of The Canadian Real Estate Association
members of The Canadian Real Estate Association
Nearby Listings Stat
Nearby Places
Additional Information about 10839 Mariners Way














