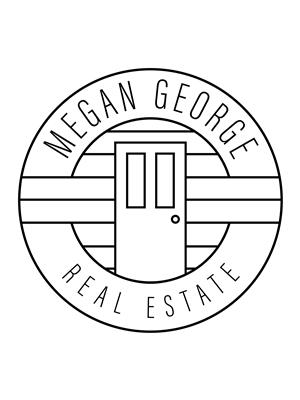244 Main Road, Greens Harbour
- Bedrooms: 4
- Bathrooms: 2
- Living area: 2340 square feet
- Type: Residential
- Added: 69 days ago
- Updated: 17 days ago
- Last Checked: 13 hours ago
This spacious and meticulously renovated 4-bedroom, 2-bathroom home is a true standout, boasting numerous upgrades over the last few years. The sellers have paid extreme attention to detail, ensuring every aspect of the home is in immaculate condition. A brand-new, ducted heat pump system provides energy-efficient heating and cooling, while a large wood stove is available for the new owners to connect, offering additional warmth and charm. The exterior has been fully updated with new shingles, some updated siding, soffit, and eaves. The front patio will be extended, with landscaping to be completed before closing. New windows were installed within the last 3-4 years, and the basement was taken down to the studs and spray foam insulation added, making this home exceptionally energy-efficient. Inside, the kitchen has been completely remodeled, featuring custom maple cabinets, an oversized eat-in island with quartz countertops, and sleek black stainless appliances (a new fridge is on the way), creating a modern and functional space for cooking and entertaining. Both bathrooms have been fully updated with contemporary finishes, while the original hardwood floors have been beautifully resurfaced, and new lighting and plumbing run throughout the home. The basement offers even more living space with a large rec area, an additional bedroom, laundry room, and access to the attached garage. Every renovation and update was done with care, making this home truly move-in ready for its next owners! (id:1945)
powered by

Property DetailsKey information about 244 Main Road
Interior FeaturesDiscover the interior design and amenities
Exterior & Lot FeaturesLearn about the exterior and lot specifics of 244 Main Road
Location & CommunityUnderstand the neighborhood and community
Utilities & SystemsReview utilities and system installations
Tax & Legal InformationGet tax and legal details applicable to 244 Main Road
Room Dimensions

This listing content provided by REALTOR.ca
has
been licensed by REALTOR®
members of The Canadian Real Estate Association
members of The Canadian Real Estate Association
Nearby Listings Stat
Active listings
1
Min Price
$449,500
Max Price
$449,500
Avg Price
$449,500
Days on Market
68 days
Sold listings
0
Min Sold Price
$0
Max Sold Price
$0
Avg Sold Price
$0
Days until Sold
days
Nearby Places
Additional Information about 244 Main Road







