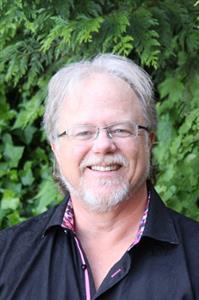11108 Baxendale Rd, North Saanich
- Bedrooms: 3
- Bathrooms: 3
- Living area: 2004 square feet
- Type: Residential
- Added: 22 hours ago
- Updated: 22 hours ago
- Last Checked: 14 hours ago
Nestled in the quaint, natural setting of Deep Cove you will find this perfect family home situated on a park like .5-acre lot. With over 2000 sq ft of living space this 1974 split level, quality home has been updated in all the right areas. Generous entry leading up a few steps to the main living, dining and kitchen ideal for the modern family and entertaining. Updated kitchen with large Island frames the room and provides access to the rear deck great for those summer BBQ’s. Upstairs you will find 3 nice sized bedrooms with 2 baths (tub in the main and shower in the ensuite). Downstairs offers mud room access from the large garage and driveway with room for all the toys, laundry, a 2-piece bath and a terrific family room. This lower level could easily be secondary accommodation. Lots of storage in the massive crawlspace. Deep Cove is known for having the best sunsets on the southern island with wonderful amenities. Easy walking to Deep Cove School, Chalet, Winery and Market. You feel like you are away from it all and yet so close to Sidney, Airport and Ferry. Swimming, biking, hiking and relaxing are all staples found in the enchanting community of Deep Cove. (id:1945)
powered by

Property Details
- Cooling: Air Conditioned
- Heating: Heat Pump
- Year Built: 1975
- Structure Type: House
- Architectural Style: Westcoast
Interior Features
- Living Area: 2004
- Bedrooms Total: 3
- Fireplaces Total: 1
- Above Grade Finished Area: 2004
- Above Grade Finished Area Units: square feet
Exterior & Lot Features
- Lot Features: Cul-de-sac, Park setting, Private setting, Other
- Lot Size Units: acres
- Parking Total: 3
- Lot Size Dimensions: 0.5
Location & Community
- Common Interest: Freehold
Tax & Legal Information
- Tax Lot: 4
- Zoning: Residential
- Parcel Number: 003-010-236
- Tax Annual Amount: 3806
Room Dimensions
This listing content provided by REALTOR.ca has
been licensed by REALTOR®
members of The Canadian Real Estate Association
members of The Canadian Real Estate Association


















