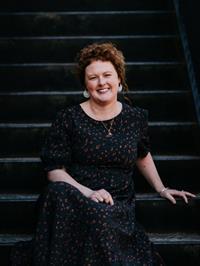6143 Lepage Rd, Duncan
- Bedrooms: 4
- Bathrooms: 5
- Living area: 3427 square feet
- Type: Residential
- Added: 49 days ago
- Updated: 6 days ago
- Last Checked: 16 hours ago
Welcome to this stunning and private 5-acre property, set up for horse lovers, avid gardeners, or dirt/mountain bike enthusiasts. Centrally located just 10 minutes from both Cowichan Lake and Duncan, this home features 4 large bedrooms, den, and 5 bathrooms, including a bright 1-bed suite. The house is move in ready with many updates including all new PEX plumbing, heat pump, kitchen appliances, electrical, and lighting. Enjoy your morning coffee on the wrap-around deck overlooking the 36x16 in-ground swimming pool, a cute 3 stall barn/shop with power and water, and multiple garden beds. Entertain guests at the covered bar and then head out to enjoy miles of hiking, riding, and biking trails right outside the gate. Measurements are approximate, verify if important. (id:1945)
powered by

Property DetailsKey information about 6143 Lepage Rd
- Cooling: Air Conditioned
- Heating: Heat Pump, Electric
- Year Built: 1998
- Structure Type: House
Interior FeaturesDiscover the interior design and amenities
- Living Area: 3427
- Bedrooms Total: 4
- Fireplaces Total: 1
- Above Grade Finished Area: 3279
- Above Grade Finished Area Units: square feet
Exterior & Lot FeaturesLearn about the exterior and lot specifics of 6143 Lepage Rd
- View: Mountain view
- Lot Features: Acreage, Private setting, Wooded area, Other
- Lot Size Units: acres
- Parking Total: 10
- Lot Size Dimensions: 5
Location & CommunityUnderstand the neighborhood and community
- Common Interest: Freehold
Tax & Legal InformationGet tax and legal details applicable to 6143 Lepage Rd
- Tax Lot: 4
- Zoning: Residential
- Parcel Number: 001-486-021
- Tax Annual Amount: 5343.61
- Zoning Description: R-2
Room Dimensions

This listing content provided by REALTOR.ca
has
been licensed by REALTOR®
members of The Canadian Real Estate Association
members of The Canadian Real Estate Association
Nearby Listings Stat
Active listings
1
Min Price
$1,299,000
Max Price
$1,299,000
Avg Price
$1,299,000
Days on Market
48 days
Sold listings
0
Min Sold Price
$0
Max Sold Price
$0
Avg Sold Price
$0
Days until Sold
days
Nearby Places
Additional Information about 6143 Lepage Rd


























































































