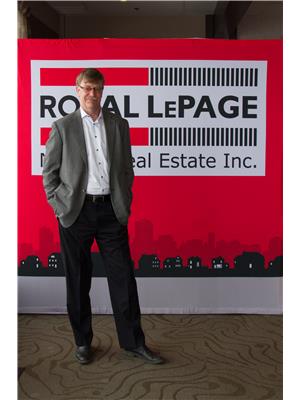121 12804 140 Av Nw, Edmonton
- Bedrooms: 2
- Bathrooms: 1
- Living area: 66.98 square meters
- Type: Apartment
- Added: 89 days ago
- Updated: 17 days ago
- Last Checked: 1 days ago
WHERE MODERN COMFORT MEETS URBAN CONVENIENCE, COME VISIT THE HOTTEST NEW ADDITION FOR NORTHWEST EDMONTON TODAY! ALOFT SKYVIEW is centrally located only steps from 127 ST & 137 AVE, across from 3 grocery stops, restaurants & daily errands as well as one of the only buildings that feature a ROOFTOP PATIO and surface parking. Why choose to live farther and farther away when you have an incredible option right now with easy access to YELLOWHEAD TR, North Edmonton Common, St. Albert, CFB Edmonton and many more! This is the ARIES floor plan, a massive 721 SqFt, 1+DEN with South facing views. Best features includes wide open living, quartz countertops, tile backsplash, LED lighting, oversized windows, walk in closet, front load washer/dryer and a giant den bigger than most bedrooms! One titled surface parking stall included to be chosen at offer presentation. Limited time, move in and pay Condo fees at 80% of final value! See this and other options available now, take a look and get ready to move right in! (id:1945)
powered by

Property Details
- Heating: Hot water radiator heat
- Year Built: 2023
- Structure Type: Apartment
Interior Features
- Basement: None
- Appliances: Washer, Refrigerator, Dishwasher, Stove, Dryer
- Living Area: 66.98
- Bedrooms Total: 2
Exterior & Lot Features
- Lot Features: See remarks, Park/reserve, Environmental reserve
- Parking Features: Stall
Location & Community
- Common Interest: Condo/Strata
- Community Features: Public Swimming Pool
Property Management & Association
- Association Fee: 411
- Association Fee Includes: Exterior Maintenance, Landscaping, Property Management, Heat, Water, Insurance, Other, See Remarks
Tax & Legal Information
- Parcel Number: ZZ999999999
Room Dimensions
This listing content provided by REALTOR.ca has
been licensed by REALTOR®
members of The Canadian Real Estate Association
members of The Canadian Real Estate Association
















