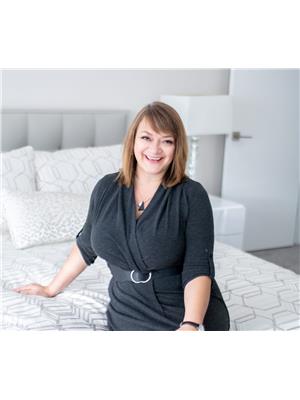29 Barnes Avenue, West St Paul
- Bedrooms: 3
- Bathrooms: 3
- Living area: 1395 square feet
- Type: Residential
- Added: 58 days ago
- Updated: 6 minutes ago
- Last Checked: 6 minutes ago
R15//West St Paul/Welcome to beautiful Randall Homes side by side two storey house with tons of upgrades. This brand new ready to move home with Main floor offers Open to below foyer, spacious open concept w/pot lights, dinning area, formal living area with cantilever, powder room, gorgeous kitchen w/quartz countertop, attractive backsplash, pot and pan drawers, upper and lower molding on upgraded cabinetry. 2nd floor has a huge primary bedroom, ensuite bathroom with glass door shower & large walk in closet. Two more generous size bedrooms with 2nd full bath on upper level.Attractive exterior features smooth acrylic, attractive cultured stone and black front windows & door frame. This house has tons of features like piled Foundation w/delta wrap, 200 amp, 6 ft patio door & laminate flooring. Houses are available beside each other. (id:1945)
powered by

Property DetailsKey information about 29 Barnes Avenue
- Heating: Forced air, Heat Recovery Ventilation (HRV), Electric, High-Efficiency Furnace
- Stories: 2
- Year Built: 2023
- Structure Type: House
Interior FeaturesDiscover the interior design and amenities
- Flooring: Laminate, Vinyl, Wall-to-wall carpet
- Appliances: Central Vacuum - Roughed In, Hood Fan
- Living Area: 1395
- Bedrooms Total: 3
- Bathrooms Partial: 1
Exterior & Lot FeaturesLearn about the exterior and lot specifics of 29 Barnes Avenue
- Lot Features: Paved lane, Exterior Walls- 2x6", No Smoking Home, Central Exhaust, No Pet Home, Sump Pump
- Water Source: Municipal water
- Parking Features: Attached Garage, Other
Location & CommunityUnderstand the neighborhood and community
- Common Interest: Freehold
Utilities & SystemsReview utilities and system installations
- Sewer: Municipal sewage system
Tax & Legal InformationGet tax and legal details applicable to 29 Barnes Avenue
- Tax Year: 2024
Additional FeaturesExplore extra features and benefits
- Security Features: Smoke Detectors
Room Dimensions
| Type | Level | Dimensions |
| 2pc Bathroom | Main level | 5 x 5 |
| 3pc Ensuite bath | Upper Level | 5 x 8.6 |
| 4pc Bathroom | Upper Level | 5 x 9 |
| Laundry room | Upper Level | 5 x 5 |
| Great room | Main level | 16.3 x 13.2 |
| Eat in kitchen | Main level | 12.9 x 10.9 |
| Kitchen | Main level | 12.9 x 13.9 |
| Primary Bedroom | Upper Level | 13.9 x 12.3 |
| Bedroom | Upper Level | 10.9 x 9.3 |
| Bedroom | Upper Level | 9.6 x 8.6 |

This listing content provided by REALTOR.ca
has
been licensed by REALTOR®
members of The Canadian Real Estate Association
members of The Canadian Real Estate Association
Nearby Listings Stat
Active listings
31
Min Price
$445,000
Max Price
$949,900
Avg Price
$620,125
Days on Market
42 days
Sold listings
8
Min Sold Price
$448,000
Max Sold Price
$899,900
Avg Sold Price
$641,563
Days until Sold
40 days

















