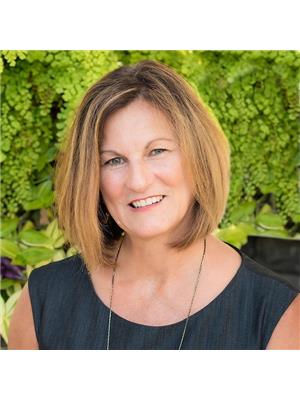218 2120 Gladwin Road, Abbotsford
- Bedrooms: 2
- Bathrooms: 2
- Living area: 1167 square feet
- Type: Apartment
- Added: 123 days ago
- Updated: 20 hours ago
- Last Checked: 3 hours ago
Welcome to the Onyx in Central Abbotsford! Massive 1,167 Sq Ft second floor corner unit boasting 2 Bedrooms + Den and 2 Bathrooms. Beautiful unit boasting 10 ft ceilings and an inviting floor plan with large living room upon entry with electric fireplace, & gourmet kitchen with S/S appliances including gas range, quartz countertops and tile backsplash. Both bedrooms are spacious and the den can be a perfect office or even 3rd bedroom. In suite laundry with room for extra storage. Unit also has AC and an oversized 207 Sq Ft covered deck which is perfect for entertaining your guests. Centrally located close to everything including a stones throw away from Mill Lake, close to Sevenoaks Mall, restaurants, shopping and also schools. Two parking + a storage locker are included. 2 pets allowed! (id:1945)
powered by

Property DetailsKey information about 218 2120 Gladwin Road
Interior FeaturesDiscover the interior design and amenities
Exterior & Lot FeaturesLearn about the exterior and lot specifics of 218 2120 Gladwin Road
Location & CommunityUnderstand the neighborhood and community
Property Management & AssociationFind out management and association details
Utilities & SystemsReview utilities and system installations
Tax & Legal InformationGet tax and legal details applicable to 218 2120 Gladwin Road

This listing content provided by REALTOR.ca
has
been licensed by REALTOR®
members of The Canadian Real Estate Association
members of The Canadian Real Estate Association
Nearby Listings Stat
Active listings
166
Min Price
$298,900
Max Price
$2,347,680
Avg Price
$691,299
Days on Market
68 days
Sold listings
59
Min Sold Price
$219,900
Max Sold Price
$1,349,000
Avg Sold Price
$596,241
Days until Sold
65 days

















