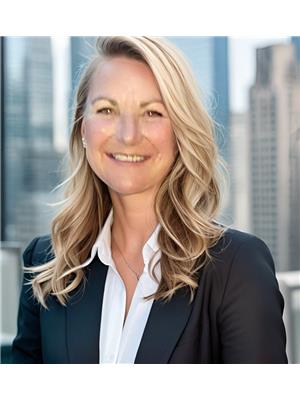8870 Granby Road, Grand Forks
- Bedrooms: 4
- Bathrooms: 2
- Living area: 2886 square feet
- Type: Residential
- Added: 545 days ago
- Updated: 10 days ago
- Last Checked: 13 hours ago
26 acres with large family home. Very private. Great mountain + valley views. 1586 sq ft country home plus 1300 sq ft finished basement. 4 bedroom, 2 full bathrooms. Sauna + jacuzzi tub. Has 24x24 sq ft 2 car attached garage. Plus 28x47 sq ft detached garage/shop. 15x24 sq ft covered deck with great views. Large circular driveway. Lots of green grassland with agriculture options. Easy access off Granby Rd. Just 5 minutes to downtown. Seasonal creek + pond with ring well + pump house on property for irrigation if needed. 5 acres at north end is out of ALR + has subdivision possibilities. Great mountain + valley views. Large valuable timber on property. Deer fenced garden area, great concrete greenhouse + lots of fruit trees. Peaceful and private. (id:1945)
powered by

Property DetailsKey information about 8870 Granby Road
- Roof: Asphalt shingle, Unknown
- Cooling: Central air conditioning
- Heating: Stove, Forced air, Wood
- Year Built: 1977
- Structure Type: House
- Exterior Features: Vinyl siding
Interior FeaturesDiscover the interior design and amenities
- Basement: Full
- Flooring: Mixed Flooring
- Living Area: 2886
- Bedrooms Total: 4
- Fireplaces Total: 1
- Fireplace Features: Wood, Conventional
Exterior & Lot FeaturesLearn about the exterior and lot specifics of 8870 Granby Road
- View: Mountain view, Valley view
- Water Source: Well
- Lot Size Units: acres
- Parking Total: 2
- Parking Features: Attached Garage, See Remarks
- Lot Size Dimensions: 26.44
Location & CommunityUnderstand the neighborhood and community
- Common Interest: Freehold
Utilities & SystemsReview utilities and system installations
- Sewer: Septic tank
Tax & Legal InformationGet tax and legal details applicable to 8870 Granby Road
- Zoning: Unknown
- Parcel Number: 024-442-283
- Tax Annual Amount: 2918
Room Dimensions

This listing content provided by REALTOR.ca
has
been licensed by REALTOR®
members of The Canadian Real Estate Association
members of The Canadian Real Estate Association
Nearby Listings Stat
Active listings
8
Min Price
$309,000
Max Price
$950,000
Avg Price
$508,700
Days on Market
144 days
Sold listings
9
Min Sold Price
$239,000
Max Sold Price
$729,000
Avg Sold Price
$482,444
Days until Sold
150 days
Nearby Places
Additional Information about 8870 Granby Road





















