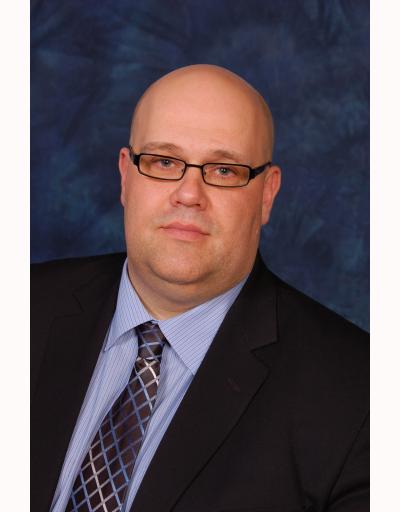601 Columbia Forest Boulevard Unit 13, Waterloo
- Bedrooms: 4
- Bathrooms: 3
- Living area: 1440 square feet
- Type: Townhouse
- Added: 9 hours ago
- Updated: 8 hours ago
- Last Checked: 1 hours ago
This newly renovated home is perfect for both investment or living! Situated in one of the most desirable school districts, it falls under the catchment of Vista Hills Public School and Laurel Heights Secondary School, making it an excellent choice for families. The interior has been completely updated, including brand-new waterproof flooring throughout—no carpets! The stairs and walls have also been fully refreshed, and all light fixtures have been upgraded to modern LED designs. The kitchen features a sleek, contemporary countertop with a spacious breakfast bar, and all appliances are brand-new. A standout feature is the living room, which has a private door and can be easily converted into a fifth bedroom if needed. The home backs onto a picturesque pond, providing stunning views and a serene environment for exercise and relaxation. Location Highlights:?This home is nestled in a family-friendly neighborhood with easy access to walking trails, libraries, YMCA, Costco, major bus routes, universities, Conestoga College (Waterloo campus), The Boardwalk shopping area, and more. * New air conditioner installed in 2024 Don’t miss this amazing opportunity! Whether you’re a first-time buyer or a savvy investor, this home has it all. Contact your Realtor to book a showing today! (id:1945)
powered by

Property DetailsKey information about 601 Columbia Forest Boulevard Unit 13
- Cooling: Central air conditioning
- Heating: Forced air, Natural gas
- Stories: 3
- Structure Type: Row / Townhouse
- Exterior Features: Brick, Aluminum siding
- Architectural Style: 3 Level
- Type: Single Family Home
- Status: Renovated
- Usage: Investment, Living
- Bedrooms: 5
- Catchment Schools: Vista Hills Public School, Laurel Heights Secondary School
Interior FeaturesDiscover the interior design and amenities
- Basement: Finished, Full
- Appliances: Washer, Refrigerator, Dishwasher, Stove, Dryer, Hood Fan, Window Coverings, Garage door opener
- Living Area: 1440
- Bedrooms Total: 4
- Fireplaces Total: 1
- Bathrooms Partial: 1
- Above Grade Finished Area: 1440
- Above Grade Finished Area Units: square feet
- Above Grade Finished Area Source: Listing Brokerage
- Flooring: Waterproof flooring throughout (no carpets)
- Stairs And Walls: Fully refreshed
- Light Fixtures: Modern LED designs
- Kitchen: Countertop: Sleek, contemporary, Breakfast Bar: Spacious, Appliances: Brand-new
- Living Room: Door: Private door, Convertible: Can be converted into a fifth bedroom
Exterior & Lot FeaturesLearn about the exterior and lot specifics of 601 Columbia Forest Boulevard Unit 13
- Lot Features: Conservation/green belt, Paved driveway
- Water Source: Municipal water
- Parking Total: 2
- Parking Features: Attached Garage
- View: Picturesque pond
- Environment: Serene for exercise and relaxation
Location & CommunityUnderstand the neighborhood and community
- Directions: Erbsville RD/ Columbia Forest Blvd
- Common Interest: Condo/Strata
- Subdivision Name: 443 - Columbia Forest/Clair Hills
- Neighborhood: Family-friendly
- Nearby Amenities: Walking trails, Libraries, YMCA, Costco, Major bus routes, Universities, Conestoga College (Waterloo campus), The Boardwalk shopping area
Property Management & AssociationFind out management and association details
- Association Fee: 584.56
- Association Fee Includes: Common Area Maintenance, Landscaping, Property Management, Insurance, Parking
Utilities & SystemsReview utilities and system installations
- Sewer: Municipal sewage system
- Air Conditioner: New air conditioner installed in 2024
Tax & Legal InformationGet tax and legal details applicable to 601 Columbia Forest Boulevard Unit 13
- Tax Annual Amount: 3435.76
- Zoning Description: R7
Additional FeaturesExplore extra features and benefits
- Opportunity: Ideal for first-time buyers or investors
- Showing: Contact your Realtor to book a showing
Room Dimensions

This listing content provided by REALTOR.ca
has
been licensed by REALTOR®
members of The Canadian Real Estate Association
members of The Canadian Real Estate Association
Nearby Listings Stat
Active listings
29
Min Price
$559,000
Max Price
$1,325,000
Avg Price
$932,682
Days on Market
41 days
Sold listings
17
Min Sold Price
$499,000
Max Sold Price
$1,549,900
Avg Sold Price
$935,253
Days until Sold
49 days
Nearby Places
Additional Information about 601 Columbia Forest Boulevard Unit 13




































