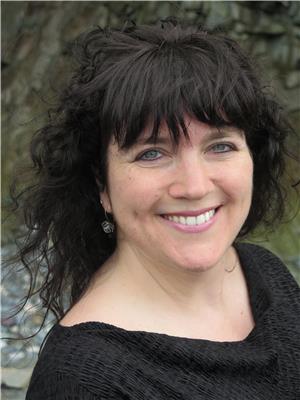28 Tree Top Drive, St John S
- Bedrooms: 4
- Bathrooms: 3
- Living area: 2563 square feet
- Type: Residential
- Added: 12 days ago
- Updated: 8 days ago
- Last Checked: 5 hours ago
Large Bungalow with southern exposure and an attached garage!. The open concept living room dinning area is bright with hardwood floors and a mini split. The upgraded kitchen is lovely and leads to a large private deck overlooking a flat fenced yard. This beautiful bungalow has 3 bedrooms on the main floor with the primary bedroom having its own ensuite and walk in closet. Laundry is conveniently located on the main floor and there is also access to your spacious garage. The basement has a large recroom with a mini split and a half bath perfect for entertaining. Off the rec room is a family room, exercise room office and another bedroom with a walk in closet. New shingles April 2023.This spacious home is on an extra wide lot with southern exposure and easy access to walking trails and shopping. (Please Note: As per Seller's Directive offers received will be conveyed to Vendor at 2:00 PM on Tuesday, September 10th) (id:1945)
powered by

Property Details
- Heating: Baseboard heaters, Electric
- Stories: 1
- Year Built: 1996
- Structure Type: House
- Exterior Features: Vinyl siding
- Architectural Style: Bungalow
Interior Features
- Flooring: Hardwood, Mixed Flooring
- Appliances: Dishwasher
- Living Area: 2563
- Bedrooms Total: 4
- Bathrooms Partial: 1
Exterior & Lot Features
- Water Source: Municipal water
- Parking Features: Attached Garage
- Lot Size Dimensions: 66x100 approx
Location & Community
- Common Interest: Freehold
Utilities & Systems
- Sewer: Municipal sewage system
Tax & Legal Information
- Tax Annual Amount: 3098
- Zoning Description: RES
Room Dimensions
This listing content provided by REALTOR.ca has
been licensed by REALTOR®
members of The Canadian Real Estate Association
members of The Canadian Real Estate Association
















