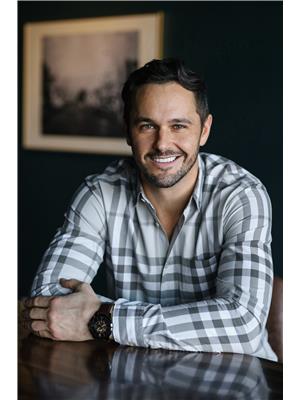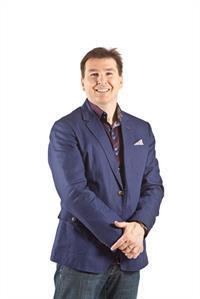8514 71 Avenue, Grande Prairie
- Bedrooms: 4
- Bathrooms: 3
- Living area: 2123 square feet
- Type: Residential
Source: Public Records
Note: This property is not currently for sale or for rent on Ovlix.
We have found 6 Houses that closely match the specifications of the property located at 8514 71 Avenue with distances ranging from 2 to 10 kilometers away. The prices for these similar properties vary between 544,900 and 699,900.
Nearby Places
Name
Type
Address
Distance
Aspen Grove School
School
9720 63 Ave
2.4 km
Montrose Junior High School
School
6431 98 St
2.5 km
Crown & Anchor Pub Ltd
Restaurant
8022 100 St
3.2 km
Safeway
Grocery or supermarket
8100 100 St
3.2 km
Wally's Kitchen
Restaurant
9302 100 St
3.7 km
I. V. Macklin Public School
School
8876 108 Ave
3.8 km
Healing Hands Therapy and Tea
Cafe
9506 100 St
3.8 km
Badass Jacks subs and wraps
Restaurant
9606 100 St
3.9 km
Taj Grill & Bar
Restaurant
9927 97 Ave #103
3.9 km
Buster's Pizza Donair & Pasta
Restaurant
9917C 97 Ave
3.9 km
Shark Club Grande Prairie
Restaurant
9898 99 St
3.9 km
Denny's
Restaurant
9805 100 St
4.0 km
Property Details
- Cooling: Central air conditioning
- Heating: Natural gas, Central heating
- Stories: 2
- Year Built: 2013
- Structure Type: House
- Exterior Features: Stone, Vinyl siding
- Foundation Details: See Remarks
- Construction Materials: Wood frame
Interior Features
- Basement: Finished, Full
- Flooring: Hardwood, Carpeted, Ceramic Tile
- Appliances: Washer, Refrigerator, Dishwasher, Range, Dryer, Microwave Range Hood Combo, Window Coverings, Garage door opener, Water Heater - Tankless
- Living Area: 2123
- Bedrooms Total: 4
- Fireplaces Total: 1
- Bathrooms Partial: 1
- Above Grade Finished Area: 2123
- Above Grade Finished Area Units: square feet
Exterior & Lot Features
- Lot Features: Treed, See remarks, PVC window, Closet Organizers, No Animal Home, No Smoking Home, Level, Gas BBQ Hookup
- Lot Size Units: square feet
- Parking Total: 4
- Parking Features: Attached Garage, Concrete
- Lot Size Dimensions: 5274.00
Location & Community
- Common Interest: Freehold
- Subdivision Name: Signature Falls
Tax & Legal Information
- Tax Lot: 5
- Tax Year: 2024
- Tax Block: 15
- Parcel Number: 0035397736
- Tax Annual Amount: 6829.83
- Zoning Description: RG
This stunning two-story home showcases a clean, contemporary design with an open floor plan and is located in an excellent park (& playground!) location. Upon entering, you'll be greeted by a spacious foyer with a large coat closet. The open and bright living space flows seamlessly into a well-appointed kitchen featuring tall light grey cabinets, right to the ceiling, the top cabinets have feature lighting, offering a center working island, a generous walk thru pantry, quartz countertops, and an abundance of storage. Adjacent to the kitchen, the dining area offers plenty of room for a large table set, with a buffet, this space has direct access to the covered deck with a charming pergola and BBQ gas line. A few steps down to a lower deck, perfect for outdoor dining! Enjoy the stunningly beautiful landscaped yard, thoughtfully designed with hostas, a Japanese maple, and many perennial shrubs. A cozy lounge area off to the side is the ideal spot to relax and soak up the sun. Inside, the main floor also features a convenient two-piece powder room & access to the spacious 24x22' heated garage, providing plenty of room for parking and additional storage. Upstairs, you'll find a fantastic bonus room with tons of natural light, perfect for a work space, TV room or play area! There is an awesome separate laundry room, complete with a lot of extra storage & hanging room. There are three generously sized bedrooms, including a luxurious primary suite with a walk-in closet featuring MDF shelving with lots of hanging room. The five-piece ensuite bath is a true retreat, complete with a large tiled shower, double jacuzzi tub, and dual vanities. The lower level is thoughtfully designed for entertainment, boasting a theater area with surround sound, extra noise-canceling and fire-resistant insulation, LED lighting, and a bar area. A fourth bedroom, currently used as a gym(with rubber flooring), is also located on this level, along with a space ready for a future bathroom and ample s torage. This home is loaded with upgrades, including central air conditioning, and has been meticulously maintained. With no pets, no smoking, and its exceptional condition, this property is a rare find in a fantastic park location. Don't miss out on this extraordinary home—it's truly hard to beat! (id:1945)
Demographic Information
Neighbourhood Education
| Master's degree | 10 |
| Bachelor's degree | 65 |
| University / Below bachelor level | 10 |
| College | 75 |
| University degree at bachelor level or above | 80 |
Neighbourhood Marital Status Stat
| Married | 220 |
| Widowed | 20 |
| Divorced | 25 |
| Separated | 5 |
| Never married | 175 |
| Living common law | 15 |
| Married or living common law | 235 |
| Not married and not living common law | 225 |
Neighbourhood Construction Date
| 1961 to 1980 | 45 |
| 1981 to 1990 | 15 |
| 1991 to 2000 | 15 |
| 1960 or before | 90 |








