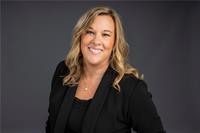130 Elgin Street Unit 6 Upper, Brantford
- Bedrooms: 2
- Bathrooms: 1
- Living area: 910 square feet
- Type: Apartment
- Added: 58 days ago
- Updated: 14 days ago
- Last Checked: 21 hours ago
Welcome to 130 Elgin Street Heritage Church Apartments in Brantford, where heritage charm meets modern luxury. These apartments offer a truly unique living experience. -Historical Charm: Each apartment features beautiful heritage windows and tall ceilings, adding character and natural light to your living space. -All High end finishes with new appliances including dishwashers and B/I Microwave -Modern Conveniences: Enjoy the convenience of in-unit washer and dryer facilities, making laundry days a breeze. -Community and Comfort: Nestled in a charming neighborhood, this historic building offers a touch of elegance and history to your everyday life. -Close to parks, amenities and the highway for your convenience! These bright, spacious units boast exceptional energy efficiency. Contact us today to schedule a tour and discover your new home! (id:1945)
Show More Details and Features
Property DetailsKey information about 130 Elgin Street Unit 6 Upper
Interior FeaturesDiscover the interior design and amenities
Exterior & Lot FeaturesLearn about the exterior and lot specifics of 130 Elgin Street Unit 6 Upper
Location & CommunityUnderstand the neighborhood and community
Business & Leasing InformationCheck business and leasing options available at 130 Elgin Street Unit 6 Upper
Utilities & SystemsReview utilities and system installations
Room Dimensions

This listing content provided by REALTOR.ca has
been licensed by REALTOR®
members of The Canadian Real Estate Association
members of The Canadian Real Estate Association
















