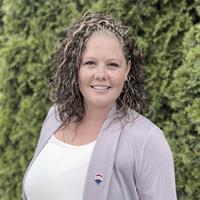1005 707 Courtney St, Victoria
- Bedrooms: 2
- Bathrooms: 2
- Living area: 2260 square feet
- Type: Apartment
- Added: 8 days ago
- Updated: 8 days ago
- Last Checked: 4 hours ago
Designed by renowned designer Paul Lavoie, this amazing 2 bed, 2 bath 1213 sqft condo is fully air conditioned and features a paneled hallway adorned with bronzed mirrors & custom glass hardware on doors. The accent-lit galley bar is perfect for entertaining, equipped with a 100-bottle Sub-Zero wine fridge & surrounded by beautiful cabinetry for ample storage. The kitchen is newly renovated with vanilla quartz countertops, top-of-the-line finishes & stunning walnut-toned wood floors. A Lutron lighting system & motion-sensor onyx shelf at the entrance create an inviting ambiance that’s as functional as it is stylish. The primary suite offers unparalleled comfort with blackout drapery, a built-in bed, and a completely reimagined closet designed to maximize space. The luxurious en-suite bathroom is appointed with Christal Fantini Italia faucets, heated floors, new cabinetry, and a Toto toilet. The 1047 sqft terrace provides a serene, park-like oasis in the sky. A concrete “shelf” surrounds the terrace for added privacy and noise reduction, while lush gardens with trees, gas outlets, irrigation & lighting create a true sanctuary. Residents of The Falls enjoy private access to an outdoor pool, fire-lit lounge area, sundeck, spa-inspired fitness center, landscaped courtyard, and cascading waterfalls. This unit includes two secure underground parking spaces, completing this ultimate urban retreat. (id:1945)
powered by

Property DetailsKey information about 1005 707 Courtney St
- Cooling: Air Conditioned
- Heating: Heat Pump
- Year Built: 2009
- Structure Type: Apartment
- Type: Condo
- Bedrooms: 2
- Bathrooms: 2
- Square Footage: 1213
- Air Conditioning: true
Interior FeaturesDiscover the interior design and amenities
- Living Area: 2260
- Bedrooms Total: 2
- Above Grade Finished Area: 1213
- Above Grade Finished Area Units: square feet
- Hallway: Style: Paneled, Decor: Bronzed mirrors, Hardware: Custom glass
- Galley Bar: Lighting: Accent-lit, Wine Fridge: 100-bottle Sub-Zero, Cabinetry: Ample storage
- Kitchen: Countertops: Vanilla quartz, Finishes: Top-of-the-line, Flooring: Walnut-toned wood
- Lighting System: Lutron lighting system
- Entrance: Features: Motion-sensor onyx shelf
- Primary Suite: Drapery: Blackout drapery, Bed: Built-in bed, Closet: Completely reimagined to maximize space
- En Suite Bathroom: Faucets: Christal Fantini Italia, Flooring: Heated floors, Cabinetry: New cabinetry, Toilet: Toto toilet
Exterior & Lot FeaturesLearn about the exterior and lot specifics of 1005 707 Courtney St
- View: City view, Mountain view, Ocean view
- Lot Size Units: square feet
- Parking Total: 2
- Parking Features: Underground
- Lot Size Dimensions: 1213
- Terrace: Size: 1047 sqft, Style: Concrete shelf for privacy and noise reduction, Features: Gardens: Lush gardens with trees, Gas Outlets: true, Irrigation: true, Lighting: true
Location & CommunityUnderstand the neighborhood and community
- Common Interest: Condo/Strata
- Subdivision Name: The Falls
- Community Features: Family Oriented, Pets Allowed
- Community Features: Outdoor Pool: true, Fire-lit Lounge: true, Sundeck: true, Fitness Center: Spa-inspired, Landscaped Courtyard: true, Waterfalls: Cascading waterfalls
Business & Leasing InformationCheck business and leasing options available at 1005 707 Courtney St
- Lease Amount Frequency: Monthly
Property Management & AssociationFind out management and association details
- Association Fee: 773.69
- Association Name: Brown Brothers
Tax & Legal InformationGet tax and legal details applicable to 1005 707 Courtney St
- Zoning: Residential
- Parcel Number: 027-963-624
- Tax Annual Amount: 5867.05
Additional FeaturesExplore extra features and benefits
- Parking: Spaces: 2, Type: Secure underground
Room Dimensions

This listing content provided by REALTOR.ca
has
been licensed by REALTOR®
members of The Canadian Real Estate Association
members of The Canadian Real Estate Association
Nearby Listings Stat
Active listings
122
Min Price
$75,000
Max Price
$3,500,000
Avg Price
$914,571
Days on Market
58 days
Sold listings
63
Min Sold Price
$449,900
Max Sold Price
$2,399,000
Avg Sold Price
$830,975
Days until Sold
53 days



















































