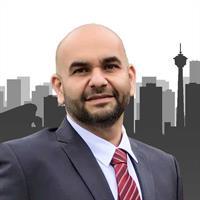11157 Cityscape Drive Ne, Calgary
- Bedrooms: 3
- Bathrooms: 3
- Living area: 1391 square feet
- Type: Townhouse
- Added: 5 days ago
- Updated: 1 days ago
- Last Checked: 4 hours ago
***!!! NO CONDO FEES ** PRIME LOCATION *** LOTS OF VALUE !!!** !!** Open House Sept.14 between 1-3 pm *** Seize the chance to own this exceptional row townhouse, priced below similar properties and free of condo fees! This immaculate home features 3 bedrooms, 2.5 baths, and a beautifully upgraded kitchen with top-of-the-line appliances. Conveniently, the laundry is located on the second floor for added ease. Its prime location directly across from a planned school site adds incredible value. With a double attached garage accessible through a paved alley, this home offers a unique opportunity that’s well worth considering. Schedule a visit today and make it your own! ### Seller will be reviewing the offers on Monday September 16,2024, @ 6 pm, however He /She reserve the right to accept any reasonable offer before that day.##### (id:1945)
powered by

Property Details
- Cooling: None
- Heating: Forced air, Natural gas
- Stories: 2
- Year Built: 2022
- Structure Type: Row / Townhouse
- Exterior Features: Vinyl siding
- Foundation Details: Poured Concrete
- Construction Materials: Wood frame
Interior Features
- Basement: Unfinished, Full
- Flooring: Carpeted, Vinyl Plank
- Appliances: Refrigerator, Range - Electric, Dishwasher, Microwave Range Hood Combo, Garage door opener, Washer & Dryer
- Living Area: 1391
- Bedrooms Total: 3
- Bathrooms Partial: 1
- Above Grade Finished Area: 1391
- Above Grade Finished Area Units: square feet
Exterior & Lot Features
- Lot Features: Other, No Animal Home, No Smoking Home
- Lot Size Units: square feet
- Parking Total: 2
- Parking Features: Attached Garage
- Building Features: Other
- Lot Size Dimensions: 1367.02
Location & Community
- Common Interest: Freehold
- Street Dir Suffix: Northeast
- Subdivision Name: Cityscape
Tax & Legal Information
- Tax Lot: 10
- Tax Year: 2024
- Tax Block: 35
- Parcel Number: 0038816161
- Tax Annual Amount: 3161
- Zoning Description: DC
Room Dimensions
This listing content provided by REALTOR.ca has
been licensed by REALTOR®
members of The Canadian Real Estate Association
members of The Canadian Real Estate Association















