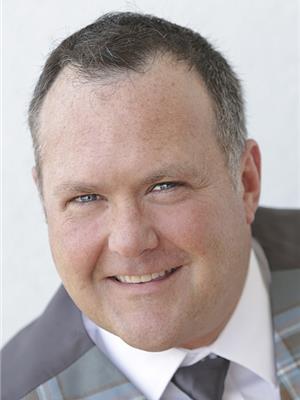732 Morin Street, Ottawa
- Added: 6 days ago
- Updated: 23 hours ago
- Last Checked: 1 hours ago
This renovated legal triplex is a fantastic investment opportunity in a sought-after neighborhood. Perfect for both seasoned investors and first-time buyers looking to generate rental income, this property offers three separate living units, each with its own private entrance. Unit 1: 3 bedroom, 1 full bathroom with deck and access to backyard ($2,050 + rent increase in Jan 2025). Unit 2: 3 bedroom, 1 full bathroom with balcony ($2,150 + rent increase in Jan 2025). Unit 3: 1 bedroom, 1 full bathroom ($1,300 fix until July 2025). All units have laundry and 2 entrances. City of Ottawa successful building inspection (Oct 2024). This triplex is an exceptional opportunity for both immediate cash flow and long-term equity growth. Situated in Castle Heights, just minutes from St-Laurent complex, schools, transit and much more! (id:1945)
powered by

Property DetailsKey information about 732 Morin Street
- Cooling: Central air conditioning
- Heating: Forced air, Natural gas
- Stories: 3
- Year Built: 1962
- Structure Type: Triplex
- Exterior Features: Brick, Siding
- Type: Triplex
- Legal Status: Renovated legal triplex
- Investment Opportunity: Yes
Interior FeaturesDiscover the interior design and amenities
- Basement: Finished, Full
- Flooring: Laminate, Ceramic, Wall-to-wall carpet, Mixed Flooring
- Appliances: Blinds
- Total Units: 3
- Unit 1: Bedrooms: 3, Bathrooms: 1, Laundry: Yes, Entrances: 2, Features: Deck: Yes, Access to Backyard: Yes
- Unit 2: Bedrooms: 3, Bathrooms: 1, Laundry: Yes, Entrances: 2, Features: Balcony: Yes
- Unit 3: Bedrooms: 1, Bathrooms: 1, Laundry: Yes, Entrances: 2
Exterior & Lot FeaturesLearn about the exterior and lot specifics of 732 Morin Street
- Lot Features: Balcony, Automatic Garage Door Opener
- Water Source: Municipal water
- Parking Total: 3
- Parking Features: Attached Garage
- Building Features: Recreation Centre
- Lot Size Dimensions: 67.53 ft X 103.77 ft
- Private Entrances: Yes
- Backyard: Yes
Location & CommunityUnderstand the neighborhood and community
- Community Features: Family Oriented
- Neighborhood: Castle Heights
- Proximity: St-Laurent Complex: Minutes away, Schools: Nearby, Transit: Nearby
Business & Leasing InformationCheck business and leasing options available at 732 Morin Street
- Existing Lease Type: Other, See Remarks
- Rental Income: Unit 1: Rent: $2,050, Rent Increase: In Jan 2025, Unit 2: Rent: $2,150, Rent Increase: In Jan 2025, Unit 3: Rent: $1,300, Fixed Until: July 2025
Property Management & AssociationFind out management and association details
- Building Inspection: City: Ottawa, Status: Successful, Date: Oct 2024
Utilities & SystemsReview utilities and system installations
- Sewer: Municipal sewage system
Tax & Legal InformationGet tax and legal details applicable to 732 Morin Street
- Tax Year: 2024
- Parcel Number: 042430019
- Tax Annual Amount: 5105
- Zoning Description: R4N
Additional FeaturesExplore extra features and benefits
- Number Of Units Total: 3
- Cash Flow Potential: Immediate
- Equity Growth Potential: Long-term

This listing content provided by REALTOR.ca
has
been licensed by REALTOR®
members of The Canadian Real Estate Association
members of The Canadian Real Estate Association
Nearby Listings Stat
Active listings
198
Min Price
$2,200
Max Price
$6,750,000
Avg Price
$937,305
Days on Market
75 days
Sold listings
79
Min Sold Price
$75,000
Max Sold Price
$5,250,000
Avg Sold Price
$768,235
Days until Sold
64 days






























