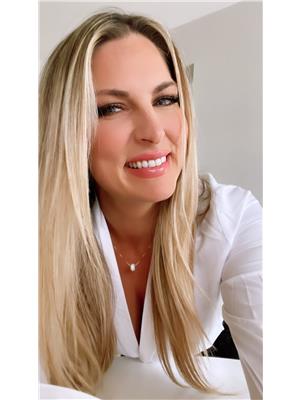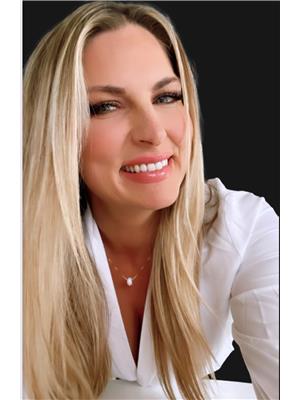19 Grange Avenue, Welland
- Bedrooms: 3
- Bathrooms: 2
- Living area: 1550 square feet
- Type: Residential
- Added: 6 days ago
- Updated: 36 minutes ago
- Last Checked: 4 minutes ago
Immaculately kept & impeccably maintained 3 level Side-split w/ large sunroom addition, 3 bedrooms & 2 updated baths situated on a spacious 65' front lot. The open concept main level layout features soaring vaulted ceilings, updated kitchen w/ island & SS appliances that overlook the large Living room & dinette area w/ double glass doors that lead to the attached sunroom. Up a few stairs you'll find 3 good sized bedrooms & a nicely updated 5pc bath w/ twin sinks & quartz counters. The fully finished Lower level w/ large above grade windows has Rec-room w/ gas FP, updated 3pc bath, laundry area w/ new washer & dryer (2021), large crawl space storage area & separate entrance walk out to sunroom & rear yard, providing the opportunity for potential future in-law/income suite. Out back you'll find a very private, fully fenced backyard oasis w/ awesome deck, hot tub & 18' round pool. Fabulous curb appeal & landscaped grounds w/ new front deck, double paved drive, carport w/ wall of b/i storage cabinets & 10x14 custom storage shed. Super clean, move in ready home beaming with pride of ownership. Add'l updates inc: New laminate floors thru out main & upper levels, fresh paint, owned water softener & RO water system, updated C/A(2018), Furnace (2019), Windows (2021), Pool liner, pump & filter (2019). Fabulous location in quiet family neighbourhood w/ quick convenience Hwy access. (id:1945)
powered by

Property Details
- Cooling: Central air conditioning
- Heating: Forced air, Natural gas
- Year Built: 1964
- Structure Type: House
- Exterior Features: Vinyl siding, Brick Veneer
- Foundation Details: Poured Concrete
Interior Features
- Basement: Finished, Partial
- Appliances: Washer, Refrigerator, Water meter, Water purifier, Water softener, Hot Tub, Dishwasher, Stove, Dryer, Freezer, Hood Fan, Window Coverings, Microwave Built-in
- Living Area: 1550
- Bedrooms Total: 3
- Fireplaces Total: 1
- Above Grade Finished Area: 1200
- Below Grade Finished Area: 350
- Above Grade Finished Area Units: square feet
- Below Grade Finished Area Units: square feet
- Above Grade Finished Area Source: Other
- Below Grade Finished Area Source: Other
Exterior & Lot Features
- Lot Features: Paved driveway
- Water Source: Municipal water
- Parking Total: 5
- Pool Features: Above ground pool
- Parking Features: Carport
Location & Community
- Directions: LINCOLN STREET TO GRANGE
- Common Interest: Freehold
- Subdivision Name: 770 - West Welland
- Community Features: Quiet Area, School Bus
Utilities & Systems
- Sewer: Municipal sewage system
Tax & Legal Information
- Tax Annual Amount: 3157
- Zoning Description: RL1
Additional Features
- Security Features: Security system, Smoke Detectors
Room Dimensions
This listing content provided by REALTOR.ca has
been licensed by REALTOR®
members of The Canadian Real Estate Association
members of The Canadian Real Estate Association
















