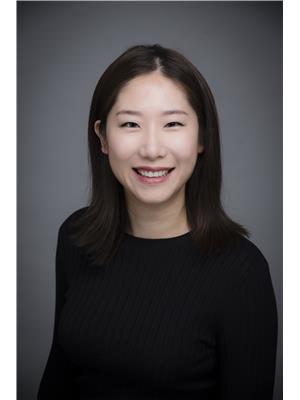2023 9 Mabelle Avenue, Toronto
- Bedrooms: 2
- Bathrooms: 2
- Type: Apartment
- Added: 28 days ago
- Updated: 9 days ago
- Last Checked: 18 hours ago
Welcome to Bloorvista! This exceptional 2 Br, 2 Wr condo suite by Tridel is located in the heart of Islington City Centre, offering unparalleled access to TTC, Islington subway, and vibrant dining, shopping, and entertainment. Luxurious finishes and an open-concept layout set the stage for comfortable living, with a layout that also allows space for an office or study. Enjoy superb building amenities, including a 24-hour concierge, indoor pool, steam room, sauna, yoga and spin studios, indoor basketball court, fitness centre, party room, and kids' play zone. One parking spot and a locker included. This is a must-see!
powered by

Show
More Details and Features
Property DetailsKey information about 2023 9 Mabelle Avenue
- Cooling: Central air conditioning
- Heating: Forced air, Electric
- Structure Type: Apartment
- Exterior Features: Brick
Interior FeaturesDiscover the interior design and amenities
- Flooring: Hardwood
- Bedrooms Total: 2
Exterior & Lot FeaturesLearn about the exterior and lot specifics of 2023 9 Mabelle Avenue
- Lot Features: Balcony
- Parking Total: 1
- Pool Features: Indoor pool
- Parking Features: Underground
- Building Features: Storage - Locker, Exercise Centre, Security/Concierge
Location & CommunityUnderstand the neighborhood and community
- Directions: Bloor / Islington
- Common Interest: Condo/Strata
- Community Features: School Bus, Pet Restrictions
Property Management & AssociationFind out management and association details
- Association Fee: 627.96
- Association Name: Del Property Management
- Association Fee Includes: Common Area Maintenance, Insurance, Parking
Tax & Legal InformationGet tax and legal details applicable to 2023 9 Mabelle Avenue
- Tax Year: 2023
- Tax Annual Amount: 2871.7
Room Dimensions

This listing content provided by REALTOR.ca
has
been licensed by REALTOR®
members of The Canadian Real Estate Association
members of The Canadian Real Estate Association
Nearby Listings Stat
Active listings
116
Min Price
$49,000
Max Price
$1,899,000
Avg Price
$862,249
Days on Market
147 days
Sold listings
27
Min Sold Price
$580,000
Max Sold Price
$2,298,000
Avg Sold Price
$1,065,125
Days until Sold
66 days

























