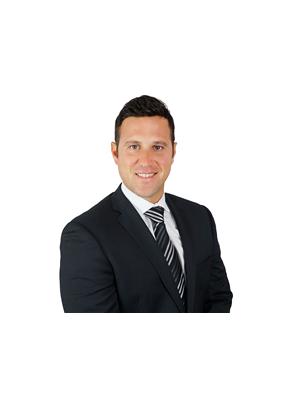5 Admiral Road Road, Welland
- Bedrooms: 3
- Bathrooms: 3
- Living area: 1790 square feet
- Type: Townhouse
- Added: 48 days ago
- Updated: 31 days ago
- Last Checked: 20 hours ago
Stunning top of the line end unit townhome positioned on corner lot with plenty of natural light and views of the Welland Canal accessible right across the street. Approx $65,000 in upgrades have made this Ballantry Homes townhouse an elegant property with noteworthy features such as a spanning island with beautiful pendant lights in a timeless kitchen ready for the home chef. Brand new appliances, extra cabinetry, pantry, beautiful arabesque style backsplash, and warm toned flooring throughout. 9 foot ceilings on main level and large windows bring in the natural light. The gorgeous staircase leads to the upper level where the primary bedroom offers double doors leading into a spacious retreat with loads of natural light, large walk in closet, 9 ft. tray ceiling and spacious ensuite with double sink, luxurious walk in shower and stone countertops. Smooth flat ceilings throughout, vinyl flooring throughout, convenient main floor 2 piece bath, upper level laundry and inside entry to double car garage with electric garage door opener and keypad entry. Sliding doors from kitchen offer access to possible gas line for BBQ. A large unfinished basement is ready for your personal touch or offers plenty of extra storage space,laundry sink and rough in for bath. This coveted neighbourhood offers a quiet lifestyle near shopping, restaurants, wine country, orchards, markets, golf courses, biking/walking trails, the Falls and stunning Niagara on the Lake. Easy access to the 406. Quick closing available. Taxes to be assessed. Don't miss out on this rare opportunity to get one of the most beautiful townhomes on a prime lot. Priced to sell! (id:1945)
powered by

Property Details
- Cooling: Central air conditioning
- Heating: Forced air, Natural gas
- Stories: 2
- Structure Type: Row / Townhouse
- Exterior Features: Brick, Stone, Vinyl siding
- Foundation Details: Poured Concrete
- Architectural Style: 2 Level
Interior Features
- Basement: Unfinished, Full
- Appliances: Refrigerator, Dishwasher, Hood Fan, Garage door opener
- Living Area: 1790
- Bedrooms Total: 3
- Bathrooms Partial: 1
- Above Grade Finished Area: 1790
- Above Grade Finished Area Units: square feet
- Above Grade Finished Area Source: Builder
Exterior & Lot Features
- Lot Features: Southern exposure, Corner Site, Automatic Garage Door Opener
- Water Source: Municipal water
- Parking Total: 4
- Parking Features: Attached Garage
Location & Community
- Directions: Take Exit 23 off Hwy 406S Continue on Daimler Pkwy Dr to Admiral Rd
- Common Interest: Freehold
- Subdivision Name: 766 - Hwy 406/Welland
Utilities & Systems
- Sewer: Municipal sewage system
Tax & Legal Information
- Zoning Description: RES
Room Dimensions
This listing content provided by REALTOR.ca has
been licensed by REALTOR®
members of The Canadian Real Estate Association
members of The Canadian Real Estate Association















