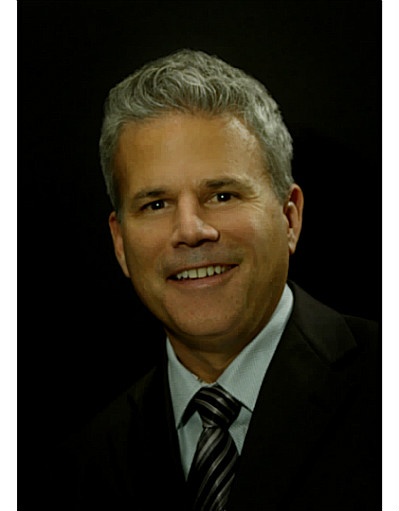2799 St Paul Avenue Unit 203, Niagara Falls
- Bedrooms: 2
- Bathrooms: 2
- Living area: 1111 square feet
- Type: Apartment
- Added: 61 days ago
- Updated: 10 days ago
- Last Checked: 23 hours ago
Live the lifestyle you deserve in this luxurious architecturally designed newer condominium in Stamford Centre. The soaring two storey front entry with its security system is an inviting welcome to this beautiful property. This beautiful second floor unit has soaring 9-foot ceilings has been freshly painted throughout. This two-bedroom, two-bathroom unit has an open concept living area which is located between the bedrooms for added privacy. There is a generous balcony with access of the main living area and bedroom which provides a peaceful outdoor space to unwind and relax. This property offers a variety of amenities which include a secure entrance, indoor mailbox, gym, party room, lounge, elevator, BBQ area and gazebo. The outdoor walkway leads to the Haulage Road Recreation Trail which is perfect for daily strolls. This home also has easy access to highways, shopping and dining. Book your showing today! (id:1945)
powered by

Property Details
- Cooling: Central air conditioning
- Heating: Forced air
- Stories: 1
- Structure Type: Apartment
- Exterior Features: Stone, Stucco, Brick Veneer
Interior Features
- Basement: None
- Appliances: Washer, Refrigerator, Dishwasher, Stove, Dryer, Microwave
- Living Area: 1111
- Bedrooms Total: 2
- Above Grade Finished Area: 1111
- Above Grade Finished Area Units: square feet
- Above Grade Finished Area Source: Other
Exterior & Lot Features
- Lot Features: Balcony, Paved driveway
- Water Source: Municipal water
- Parking Total: 1
- Building Features: Exercise Centre, Party Room
Location & Community
- Directions: Mountain Road to St. Paul Avenue
- Common Interest: Condo/Strata
- Subdivision Name: 206 - Stamford
- Community Features: Quiet Area
Property Management & Association
- Association Fee: 460.29
- Association Fee Includes: Landscaping, Water, Insurance, Parking
Utilities & Systems
- Sewer: Municipal sewage system
Tax & Legal Information
- Tax Annual Amount: 4120.03
- Zoning Description: Residential
Room Dimensions
This listing content provided by REALTOR.ca has
been licensed by REALTOR®
members of The Canadian Real Estate Association
members of The Canadian Real Estate Association
















