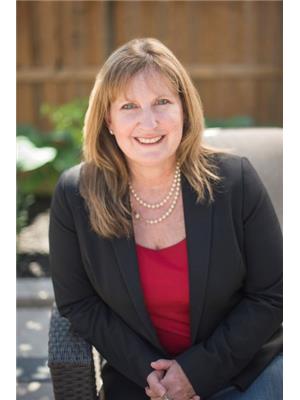408 100 Bronte Road, Oakville Bronte West
- Bedrooms: 2
- Bathrooms: 2
- Type: Apartment
- Added: 8 days ago
- Updated: 8 days ago
- Last Checked: 13 hours ago
Finally! Renovated Penthouse Loft in the highly-sought after location of the Stoneboat Quay located right on the Lake! Which brings me to the Top 7 Reasons to buy suite 408! 1. This rare loft layout means super high ceilings and windows that bring in tons of light. 2. The fully renovated kitchen features brand-new cabinetry, quartz counters, backsplash and s/s appliances. 3. Over 900 sqft means the suite feels huge and includes a den in the vaulted ceiling area that can also be used as a dining room. 4. This location right on the lake and in the middle of Bronte Harbour means everything is within 5 minutes walk. Actually its 60 seconds down to the lake, 3 minutes to Bronte Heritage Waterfront Park, and 2 minutes to the Farmboy grocery store across the street! 5. Underground parking because Winter is Coming! 6. Penthouse/Top floor means no noise from above, just peace and quiet. 7. Lots of other important renos include new vinyl flooring, berber carpet, upgraded light fixtures/pot lights, and fresh paint tones. 100% move-in-ready! Dont forget about the gym, party room, sauna, and plenty of visitor parking. When you book your showing, make sure you leave time to walk down to the lake and fall in love! (id:1945)
powered by

Property Details
- Cooling: Central air conditioning
- Heating: Forced air, Natural gas
- Structure Type: Apartment
- Exterior Features: Brick
Interior Features
- Appliances: Washer, Refrigerator, Dishwasher, Stove, Range, Dryer
- Bedrooms Total: 2
- Bathrooms Partial: 1
Exterior & Lot Features
- Lot Features: Balcony
- Parking Total: 1
- Parking Features: Underground
- Building Features: Exercise Centre, Party Room, Visitor Parking
Location & Community
- Directions: Lakeshore and Bronte
- Common Interest: Condo/Strata
- Community Features: Pet Restrictions
Property Management & Association
- Association Fee: 689.04
- Association Name: CIE Property Mgmt/905-499-0998
- Association Fee Includes: Common Area Maintenance, Heat, Water, Insurance, Parking
Tax & Legal Information
- Tax Annual Amount: 2586.41
- Zoning Description: C3R
Room Dimensions
This listing content provided by REALTOR.ca has
been licensed by REALTOR®
members of The Canadian Real Estate Association
members of The Canadian Real Estate Association












