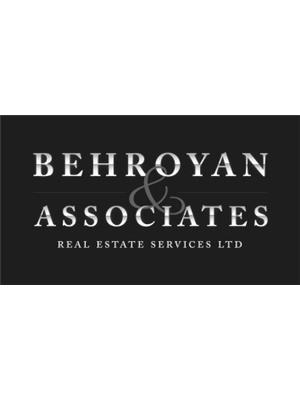1107 1632 Lions Gate Lane, North Vancouver
- Bedrooms: 2
- Bathrooms: 2
- Living area: 916 square feet
- Type: Apartment
- Added: 3 days ago
- Updated: 1 days ago
- Last Checked: 1 hours ago
**EXCEPTIONALLY RARE AND HIGHLY DESIRABLE FLOOR PLAN (G-2) IN PARK WEST VILLAGE!** This unique layout offers UNOBSTRUCTED VIEWS of the North Shore mountains and ocean with Lion´s Gate bridge, featuring 2 balconies, 2 bedrooms, and 2 bathrooms. Enjoy breathtaking sights from this northwest-facing unit, along with luxurious finishes such as over-height ceilings, hardwood flooring, quartz countertops, air conditioning, and premium Miele kitchen appliances. Indulge in an impressive range of resort-style amenities, including an outdoor pool, hot tub, sauna, BBQ area, fitness center, formal dining area with a professional kitchen, piano lounge, playroom for kids, guest suite, and much more! Open House Sunday November 24th 2:30-4:30pm. (id:1945)
powered by

Property DetailsKey information about 1107 1632 Lions Gate Lane
- Cooling: Air Conditioned
- Heating: Heat Pump
- Year Built: 2022
- Structure Type: Apartment
Interior FeaturesDiscover the interior design and amenities
- Appliances: All
- Living Area: 916
- Bedrooms Total: 2
Exterior & Lot FeaturesLearn about the exterior and lot specifics of 1107 1632 Lions Gate Lane
- View: View
- Lot Features: Central location, Elevator
- Lot Size Units: square feet
- Parking Total: 1
- Pool Features: Outdoor pool
- Parking Features: Underground
- Building Features: Exercise Centre, Recreation Centre, Laundry - In Suite
- Lot Size Dimensions: 0
Location & CommunityUnderstand the neighborhood and community
- Common Interest: Condo/Strata
- Community Features: Pets Allowed With Restrictions
Property Management & AssociationFind out management and association details
- Association Fee: 657.33
Tax & Legal InformationGet tax and legal details applicable to 1107 1632 Lions Gate Lane
- Tax Year: 2024
- Parcel Number: 031-846-521
- Tax Annual Amount: 5108.14
Additional FeaturesExplore extra features and benefits
- Security Features: Security system, Sprinkler System-Fire

This listing content provided by REALTOR.ca
has
been licensed by REALTOR®
members of The Canadian Real Estate Association
members of The Canadian Real Estate Association
Nearby Listings Stat
Active listings
47
Min Price
$698,000
Max Price
$2,550,000
Avg Price
$1,185,643
Days on Market
49 days
Sold listings
11
Min Sold Price
$744,900
Max Sold Price
$2,280,000
Avg Sold Price
$1,251,418
Days until Sold
55 days

















































