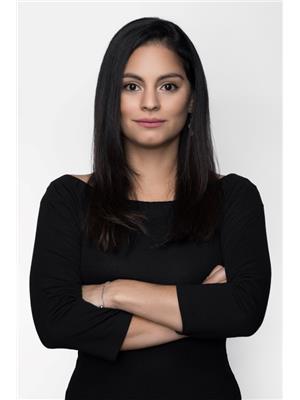526 90 Broadview Avenue, Toronto South Riverdale
- Bedrooms: 2
- Bathrooms: 1
- Type: Apartment
- Added: 2 days ago
- Updated: 1 days ago
- Last Checked: 14 hours ago
Embrace urban living at its absolute finest with this exceptional condo in the highly sought-after Ninety LOFTS! Step into a bright, open-concept living and dining space bathed in natural light. The standout feature? A spectacular south-facing terrace with a custom deck floor, equipped with a gas BBQ hookup, electricity, and water-a true entertainers dream! Inside, the layout seamlessly flows into a versatile den, perfect for a stylish home office, cozy guest nook, or an elegant dining room to host those lively dinner parties. Retreat to the spacious master suite with wall-to-wall closets, providing all the storage you need. The sleek, modern kitchen features quartz countertops, a center island, and stainless steel appliances, including a gas range ideal for culinary enthusiasts. With soaring ceilings and floor-to-ceiling glass, this condo feels both expansive and luxurious. Beyond your home, dive into the vibrant Leslieville community, filled with trendy restaurants, buzzing bars, favorite brunch spots, and the iconic Broadview Hotel. Just steps from the Queen Streetcar and minutes to the Lakeshore, QEW, and DVP, you'll have effortless access to the best of Toronto. And yes, parking is included! Don't miss your chance to own this incredible condo in one of Toronto's most desirable neighbourhoods. Its not just a home; its a lifestyle waiting for you (id:1945)
powered by

Property DetailsKey information about 526 90 Broadview Avenue
- Cooling: Central air conditioning
- Heating: Heat Pump, Natural gas
- Structure Type: Apartment
- Exterior Features: Brick
Interior FeaturesDiscover the interior design and amenities
- Flooring: Hardwood
- Appliances: Washer, Refrigerator, Dishwasher, Stove, Dryer, Microwave, Window Coverings
- Bedrooms Total: 2
Exterior & Lot FeaturesLearn about the exterior and lot specifics of 526 90 Broadview Avenue
- Lot Features: In suite Laundry
- Parking Total: 1
- Parking Features: Underground
Location & CommunityUnderstand the neighborhood and community
- Directions: Broadview & Queen
- Common Interest: Condo/Strata
- Community Features: Pet Restrictions
Property Management & AssociationFind out management and association details
- Association Fee: 451.45
- Association Name: FirstService Residential
- Association Fee Includes: Common Area Maintenance, Heat, Water, Insurance, Parking
Tax & Legal InformationGet tax and legal details applicable to 526 90 Broadview Avenue
- Tax Annual Amount: 3047
Room Dimensions
| Type | Level | Dimensions |
| Living room | Flat | 4.39 x 3.48 |
| Dining room | Flat | 4.39 x 3.48 |
| Kitchen | Flat | 4.3 x 3.58 |
| Primary Bedroom | Flat | 2.68 x 2.57 |
| Den | Flat | 2.74 x 2.06 |

This listing content provided by REALTOR.ca
has
been licensed by REALTOR®
members of The Canadian Real Estate Association
members of The Canadian Real Estate Association
Nearby Listings Stat
Active listings
13
Min Price
$499,000
Max Price
$925,000
Avg Price
$666,215
Days on Market
35 days
Sold listings
2
Min Sold Price
$915,000
Max Sold Price
$1,149,000
Avg Sold Price
$1,032,000
Days until Sold
5 days














