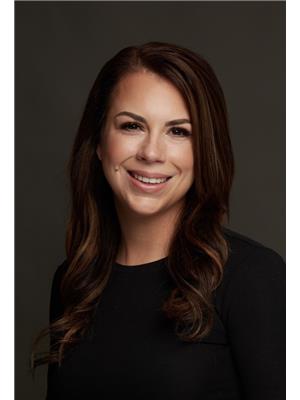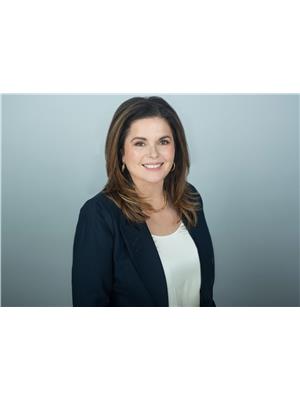15 Runnymede Road, Toronto
- Bedrooms: 5
- Bathrooms: 3
- Type: Residential
- Added: 15 days ago
- Updated: 15 days ago
- Last Checked: 15 days ago
Welcome to this fully renovated legal duplex in coveted Swansea. This detached house presents a rare opportunity for both homeownership and investment. With 2 self-contained units, each with its own front door, this property offers privacy and flexibility for owners or tenants. Upper unit features open concept living/kitchen with 2 bedrooms and one 4pc bath. Larger 2 level unit features 2+1 Beds and 2 Baths. Main floor features kitchen/living with 2 bedrooms, lower floor features rec room plus additional bedroom with 3pc ensuite and walk-in closet. The home has been meticulously renovated from the ground up with permits, including all-new mechanical, electrical, water supply and sewer systems, along with acoustic separation between the apartments for optimal comfort. Located between Deforest and Morningside, only a 6 minute walk to vibrant Bloor West Village, where shops, restaurants, cafes, and the subway await, and mere minutes from the scenic beauty of High Park. This home also offers the convenience of 2 car parking, which is a rare find in this desirable neighbourhood. Families will appreciate being within the highly regarded Swansea school district. Don't miss your chance to own this exceptional property in one of Toronto's most sought-after communities. (id:1945)
powered by

Property Details
- Heating: Radiant heat, Natural gas
- Stories: 2
- Structure Type: House
- Exterior Features: Stucco
- Foundation Details: Unknown
Interior Features
- Basement: Finished, Separate entrance, N/A
- Flooring: Hardwood
- Appliances: Window Coverings
- Bedrooms Total: 5
Exterior & Lot Features
- Water Source: Municipal water
- Parking Total: 2
- Parking Features: Detached Garage
- Lot Size Dimensions: 25 x 100 FT
Location & Community
- Directions: Bloor/Runnymede
- Common Interest: Freehold
Utilities & Systems
- Sewer: Sanitary sewer
Tax & Legal Information
- Tax Annual Amount: 7474.77
Room Dimensions
This listing content provided by REALTOR.ca has
been licensed by REALTOR®
members of The Canadian Real Estate Association
members of The Canadian Real Estate Association
















