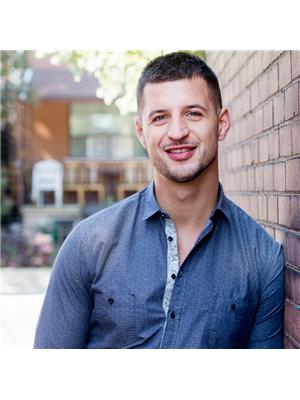2 142 William Duncan Road, Toronto
- Bedrooms: 3
- Bathrooms: 1
- Type: Townhouse
Source: Public Records
Note: This property is not currently for sale or for rent on Ovlix.
We have found 6 Townhomes that closely match the specifications of the property located at 2 142 William Duncan Road with distances ranging from 2 to 10 kilometers away. The prices for these similar properties vary between 1,850 and 3,650.
Nearby Places
Name
Type
Address
Distance
Yorkdale Shopping Centre
Shopping mall
3401 Dufferin St
2.2 km
William Lyon Mackenzie Collegiate Institute
School
20 Tillplain Rd
2.3 km
Nelson A Boylen Collegiate Institute
School
155 Falstaff Ave
2.6 km
The Anne & Max Tanenbaum Community Hebrew Academy Of Toronto
School
200 Wilmington Ave
3.3 km
Chaminade College School
School
490 Queens Dr
3.3 km
Humber River Regional Hospital
Hospital
200 Church St
4.0 km
Westview Centennial Secondary School
School
755 Oakdale Rd
4.3 km
Weston Collegiate Institute
School
100 Pine St
4.5 km
York University
University
4700 Keele St
4.6 km
Toronto Cricket Club
Park
Toronto
4.7 km
Bialik Hebrew Day School
School
2760 Bathurst St
4.8 km
Northview Heights Secondary School
School
550 Finch Ave W
4.9 km
Property Details
- Cooling: Central air conditioning
- Heating: Forced air, Natural gas
- Structure Type: Row / Townhouse
- Exterior Features: Brick
Interior Features
- Bedrooms Total: 3
Exterior & Lot Features
- Lot Features: Balcony
- Parking Total: 1
- Parking Features: Underground
- Building Features: Visitor Parking
Location & Community
- Common Interest: Condo/Strata
- Community Features: School Bus, Community Centre, Pet Restrictions
Property Management & Association
- Association Name: ICC Property Management
Business & Leasing Information
- Total Actual Rent: 2700
- Lease Amount Frequency: Monthly
Additional Features
- Photos Count: 30
PRIME LOCATION!!! Everything you need at your fingertips! A Beautiful Place to Call Home! Main Level Stacked Townhome in Downsview Park. 2+1 Bedrooms, 1 Spacious Bathroom. Large Closets! Ensuite Laundry! CLEAN, End Unit with Walk-Out to South Facing Balcony from Primary Bedroom. Open Concept Living with Laminate Flooring, Stainless Steel Appliances, Pot Lights, Large Windows & California Shutters. Vibrant Community with Excellent Neighbours!







